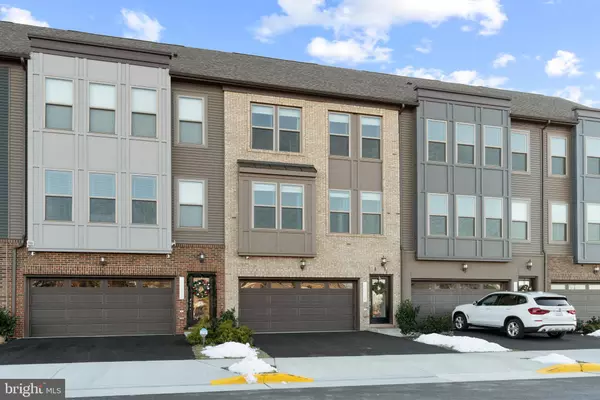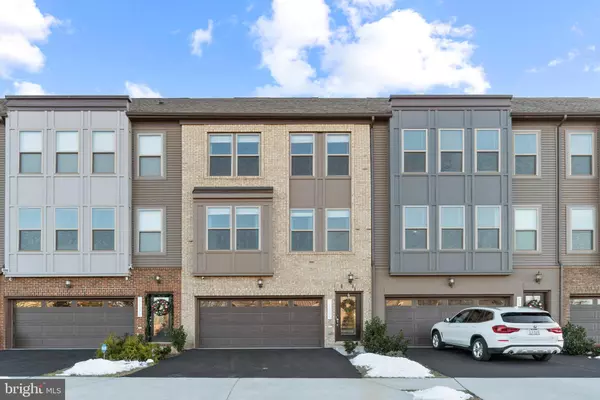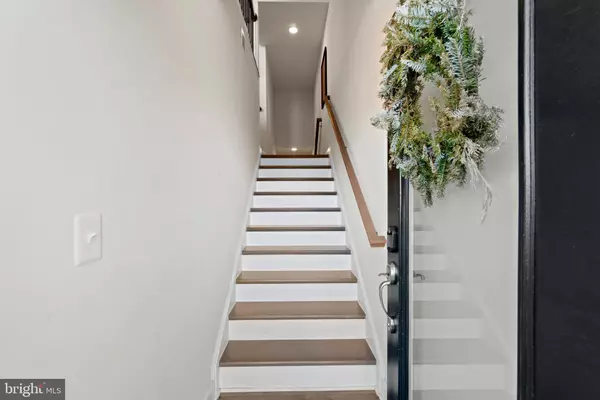For more information regarding the value of a property, please contact us for a free consultation.
45334 DAVENO SQ Sterling, VA 20164
Want to know what your home might be worth? Contact us for a FREE valuation!

Our team is ready to help you sell your home for the highest possible price ASAP
Key Details
Sold Price $638,000
Property Type Townhouse
Sub Type Interior Row/Townhouse
Listing Status Sold
Purchase Type For Sale
Square Footage 2,309 sqft
Price per Sqft $276
Subdivision Dominion Trail
MLS Listing ID VALO2015938
Sold Date 02/15/22
Style Other
Bedrooms 4
Full Baths 3
Half Baths 1
HOA Fees $94/mo
HOA Y/N Y
Abv Grd Liv Area 2,309
Originating Board BRIGHT
Year Built 2019
Annual Tax Amount $5,147
Tax Year 2021
Lot Size 1,742 Sqft
Acres 0.04
Property Description
Welcome to this 3-story hidden gem in the Dominion Trail Community. This modern townhouse has an open floor plan and is filled with all the luxuries you want in your new home. Built by Stanley Martin in just 2019, everything feels and is completely new!
The main level consists of a stunning kitchen that opens to a large family room and an eat-in dining area. The family room leads to an upgraded rear deck with TimberTech & vinyl rails. The kitchen has a massive center island, quartz countertops, white shaker style cabinetry, a double wall oven, a built-in microwave, stainless steel appliances, and more.
The upper level offers a spacious master suite with a walk-in closet and a luxurious bathroom with double sinks and a tiled shower.
The bottom level has a 4th bedroom with its own full bathroom, and access to a fully fenced back patio and an attached 2-car garage (and driveway).
Designer details make this home a must-have for anyone with style looking for a commuter-friendly home. Conveniently located just off of Rt 28 and close to Rt 7, Rt 267, and Dulles Airport, it is also within a mile of the W&OD trail, restaurants, breweries, and gyms.
Upgrades (since 2019) include additional recessed lighting, upgraded ceiling fans, built-in garage storage, a Nest system, new window blinds, and a freshly repaved driveway (2021).
You must see this home in person!!
Location
State VA
County Loudoun
Zoning 08
Rooms
Basement Garage Access, Interior Access, Outside Entrance, Walkout Level, Windows, Fully Finished
Interior
Interior Features Floor Plan - Open, Kitchen - Gourmet, Pantry, Recessed Lighting, Walk-in Closet(s), Window Treatments
Hot Water Electric
Heating Forced Air
Cooling Central A/C
Equipment Built-In Microwave, Dishwasher, Disposal, Microwave, Oven - Double, Oven - Wall, Oven/Range - Electric, Range Hood, Refrigerator, Stainless Steel Appliances, Washer, Washer - Front Loading, Dryer - Front Loading, Icemaker
Fireplace N
Appliance Built-In Microwave, Dishwasher, Disposal, Microwave, Oven - Double, Oven - Wall, Oven/Range - Electric, Range Hood, Refrigerator, Stainless Steel Appliances, Washer, Washer - Front Loading, Dryer - Front Loading, Icemaker
Heat Source Electric
Exterior
Parking Features Garage - Front Entry, Garage Door Opener, Inside Access, Additional Storage Area, Basement Garage
Garage Spaces 4.0
Amenities Available Tot Lots/Playground
Water Access N
Accessibility None
Attached Garage 2
Total Parking Spaces 4
Garage Y
Building
Story 3
Foundation Brick/Mortar
Sewer Public Sewer
Water Public
Architectural Style Other
Level or Stories 3
Additional Building Above Grade, Below Grade
New Construction N
Schools
Elementary Schools Guilford
Middle Schools Sterling
High Schools Park View
School District Loudoun County Public Schools
Others
Pets Allowed Y
HOA Fee Include Common Area Maintenance,Management,Road Maintenance,Snow Removal,Trash
Senior Community No
Tax ID 044208840000
Ownership Fee Simple
SqFt Source Assessor
Special Listing Condition Standard
Pets Allowed No Pet Restrictions
Read Less

Bought with John R. Lytle • Pearson Smith Realty, LLC





