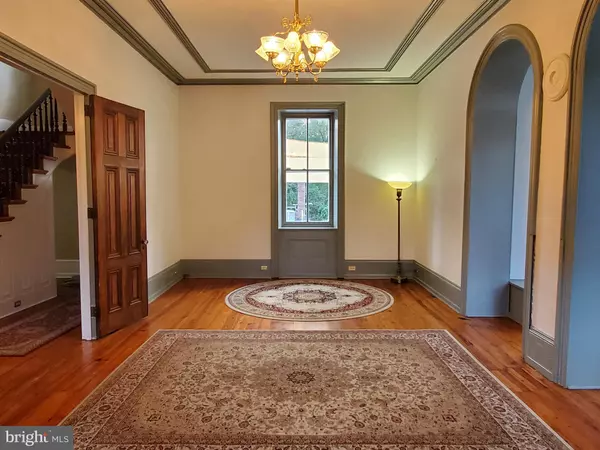For more information regarding the value of a property, please contact us for a free consultation.
202 ASHLAND AVE Cherry Hill, NJ 08003
Want to know what your home might be worth? Contact us for a FREE valuation!

Our team is ready to help you sell your home for the highest possible price ASAP
Key Details
Sold Price $489,475
Property Type Single Family Home
Sub Type Detached
Listing Status Sold
Purchase Type For Sale
Square Footage 2,714 sqft
Price per Sqft $180
Subdivision Ashland Village
MLS Listing ID NJCD2008816
Sold Date 01/10/22
Style Colonial
Bedrooms 5
Full Baths 2
HOA Y/N N
Abv Grd Liv Area 2,714
Originating Board BRIGHT
Year Built 1870
Annual Tax Amount $10,292
Tax Year 2021
Lot Size 2.000 Acres
Acres 2.0
Lot Dimensions 0.00 x 0.00
Property Description
This remarkable home was once known as the Henszey Mansion built on 2 acres in 1870. This three-story structure was considered one of the finest examples of suburban brownstone Italianate villas erected in Camden county. The long-time current owners have restored it to its former glory with great attention to detail as well as adding modern-day conveniences of 2-zone heat and central air. You will be impressed the moment you approach the front ornamental porch. Once inside you will notice the random width heart pine floors, plaster crown molding, original doors, and hardware throughout. The living room and dining room boast 11 ft. ceilings. The kitchen has been updated with Carrara marble floors, granite counters, stainless steel decorative backsplash, and a fabulous replica of the turn of the century range with 6 burners, a full-size self-cleaning oven & warmer - all digitally controlled. The second floor features a huge 25' x 13' family room, 2 bedrooms, and full bath with Cararra marble floor, clawed tub, and large tiled shower. The third floor has 3 additional bedrooms, office and 2nd full bath w/Carrara marble floor, clawed tub/shower, and a full-size stackable washer and dryer. Enjoy looking out at the views in the observatory located on the fourth floor. You will be amazed at the structure in the back of the home with an "L" shaped heated in-ground pool with diving board, grilling area, fireplace, and cabana with half bath. The backyard continues with a large green backyard with a swing set. The property line also includes the wooded area with nature/walking paths. Newer roof (approx. 8yrs), upgraded 200 amp electrical service, 2-zone heat & air, Tesla electric car charger and so much more. Come view this very special home!
Location
State NJ
County Camden
Area Cherry Hill Twp (20409)
Zoning RES
Rooms
Other Rooms Living Room, Dining Room, Bedroom 2, Bedroom 3, Bedroom 4, Bedroom 5, Kitchen, Family Room, Bedroom 1, Laundry, Other, Office
Basement Unfinished
Interior
Interior Features Ceiling Fan(s), Crown Moldings, Wood Floors
Hot Water Natural Gas, Electric
Heating Forced Air, Zoned
Cooling Central A/C
Flooring Wood, Tile/Brick
Equipment Dishwasher, Dryer, Microwave, Oven - Self Cleaning, Oven/Range - Gas, Refrigerator, Six Burner Stove, Washer, Washer/Dryer Stacked
Appliance Dishwasher, Dryer, Microwave, Oven - Self Cleaning, Oven/Range - Gas, Refrigerator, Six Burner Stove, Washer, Washer/Dryer Stacked
Heat Source Natural Gas
Laundry Basement, Upper Floor
Exterior
Garage Spaces 8.0
Pool Concrete, Heated, In Ground
Water Access N
Accessibility None
Total Parking Spaces 8
Garage N
Building
Lot Description Rear Yard
Story 3
Foundation Stone
Sewer Private Septic Tank
Water Public
Architectural Style Colonial
Level or Stories 3
Additional Building Above Grade, Below Grade
Structure Type 9'+ Ceilings,Plaster Walls
New Construction N
Schools
Elementary Schools Horace Mann E.S.
Middle Schools Henry C. Beck M.S.
High Schools Cherry Hill High-East H.S.
School District Cherry Hill Township Public Schools
Others
Senior Community No
Tax ID 09-00578 02-00007
Ownership Fee Simple
SqFt Source Assessor
Acceptable Financing Cash, Conventional, FHA, VA
Listing Terms Cash, Conventional, FHA, VA
Financing Cash,Conventional,FHA,VA
Special Listing Condition Standard
Read Less

Bought with Kathleen McDonald • BHHS Fox & Roach - Haddonfield





