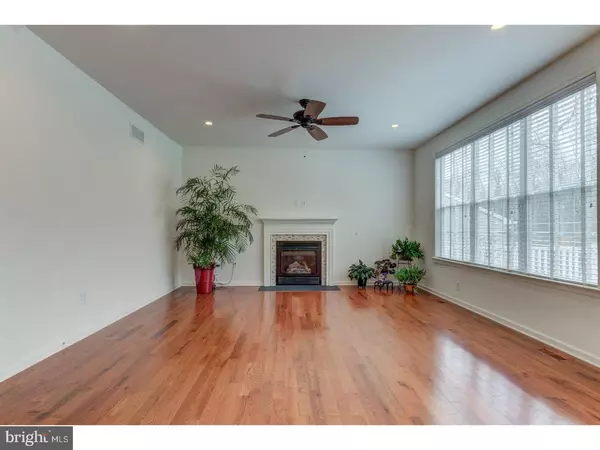For more information regarding the value of a property, please contact us for a free consultation.
426 WELSH HILL RD Newark, DE 19702
Want to know what your home might be worth? Contact us for a FREE valuation!

Our team is ready to help you sell your home for the highest possible price ASAP
Key Details
Sold Price $435,000
Property Type Single Family Home
Sub Type Detached
Listing Status Sold
Purchase Type For Sale
Square Footage 2,749 sqft
Price per Sqft $158
Subdivision Welsh Hill Preserve
MLS Listing ID 1000417094
Sold Date 06/04/18
Style Colonial
Bedrooms 4
Full Baths 3
Half Baths 1
HOA Fees $39/ann
HOA Y/N Y
Abv Grd Liv Area 2,085
Originating Board TREND
Year Built 2014
Annual Tax Amount $2,439
Tax Year 2017
Lot Size 9,148 Sqft
Acres 0.21
Lot Dimensions 0X0
Property Description
Don't want to wait to build or drive to Middletown for new construction? Rarely available 4 years young green & energy efficient 2749 SQ FT, 4 bedroom, 3.5 bath, 2 car garage Colonial home w/ a finished walkout lower level w/ an in-law suite & 5th bedroom that can be an office, infant playroom, home theater or gym, yoga studio w/ a full bath, kitchen, living, dining, laundry & storage rooms w/ its own private ground level exterior entrance, Trex Deck & EP Henry paver patio in sought after Welsh Hill Preserve. This "Concord" model situated on a premium lot backing to woods shows like it was just built w/ great upgrades & features throughout. Upgrades & features: cooks kitchen w/ an island & breakfast room wide open to a large great room w/ a stone gas fireplace w/ GE, Samsung, Broan stainless steel appliances & range hood, 42" cabinetry, crown molding, granite counters, stacked stone backsplash, DBL wide pantry, coat closet, under mount sink, reverse osmosis water tap, disposal, under cabinet, recessed & pendant lighting, 2nd kitchen in the lower level w/ 36" cabinetry, granite counters, slate backsplash, refrigerator, cooktop, range hood, under cabinet & recessed lighting, 3rd full bath, 5th bedroom, 2nd laundry room (1 on 2nd floor, 1 on lower level), hardwood floors on entire 1st floor & staircases, wood plank flooring on lower level, architectural shingle roof w/ ridge vents, HE Trane gas heating & central air, HE Bradford White HWH, professionally landscaped yard w/ a water feature, pergola & huge walk-in storage shed under the deck, maintenance free stone & vinyl exterior, open & flowing floor plan, light & bright, oversized windows, wood blinds, 9 ft. ceilings, ceiling fans, light fixtures, dimmers, French doors to deck w/ stairs to yard, garage has rear entrance to patio, insulated Carriage House garage door w/ Chamberlain auto opener, Granite sink vanities, Whirlpool Cabrio washer & dryer, arched 2 panel doors, DBL wide closets, lots of storage, 1st floor half bath, 2 full baths on 2nd floor have shower/tub combination, master bedroom has 2 walk-in closets (1 is a dressing room w/ windows), large vanity w/ 2 sinks, tile floors, linen closet, glass enclosed tile shower. 1 mile from 95, 896, UofD, Downtown Newark restaurants, brewpubs, cafes & shops. Easy access to MD, PA, NJ, Wilmington, Newark Septa & Amtrak station, 301, 40, 1, Christiana Mall, Costco, Target, Del Tech, schools, parks, running, hiking & biking trails, Philadelphia & Philly Airport
Location
State DE
County New Castle
Area Newark/Glasgow (30905)
Zoning S
Rooms
Other Rooms Living Room, Dining Room, Primary Bedroom, Bedroom 2, Bedroom 3, Kitchen, Family Room, Bedroom 1, In-Law/auPair/Suite, Laundry, Other, Attic
Basement Full, Outside Entrance, Drainage System, Fully Finished
Interior
Interior Features Primary Bath(s), Kitchen - Island, Butlers Pantry, Ceiling Fan(s), 2nd Kitchen, Dining Area
Hot Water Electric
Heating Gas, Forced Air, Energy Star Heating System, Programmable Thermostat
Cooling Central A/C, Energy Star Cooling System
Flooring Wood, Fully Carpeted, Tile/Brick
Fireplaces Number 1
Fireplaces Type Stone, Gas/Propane
Equipment Built-In Range, Oven - Self Cleaning, Dishwasher, Refrigerator, Disposal, Energy Efficient Appliances
Fireplace Y
Window Features Energy Efficient
Appliance Built-In Range, Oven - Self Cleaning, Dishwasher, Refrigerator, Disposal, Energy Efficient Appliances
Heat Source Natural Gas
Laundry Upper Floor
Exterior
Exterior Feature Deck(s), Patio(s)
Parking Features Inside Access, Garage Door Opener
Garage Spaces 5.0
Utilities Available Cable TV
Water Access N
Roof Type Pitched,Shingle
Accessibility None
Porch Deck(s), Patio(s)
Attached Garage 2
Total Parking Spaces 5
Garage Y
Building
Lot Description Level, Open, Trees/Wooded, Front Yard, Rear Yard, SideYard(s)
Story 2
Sewer Public Sewer
Water Public
Architectural Style Colonial
Level or Stories 2
Additional Building Above Grade, Below Grade
Structure Type 9'+ Ceilings
New Construction N
Schools
Elementary Schools West Park Place
Middle Schools Gauger-Cobbs
High Schools Glasgow
School District Christina
Others
HOA Fee Include Common Area Maintenance,Snow Removal
Senior Community No
Tax ID 11-012.20-019
Ownership Fee Simple
Security Features Security System
Acceptable Financing Conventional, VA, FHA 203(b)
Listing Terms Conventional, VA, FHA 203(b)
Financing Conventional,VA,FHA 203(b)
Read Less

Bought with Raymond B Dudkewitz • Patterson-Schwartz-Newark





