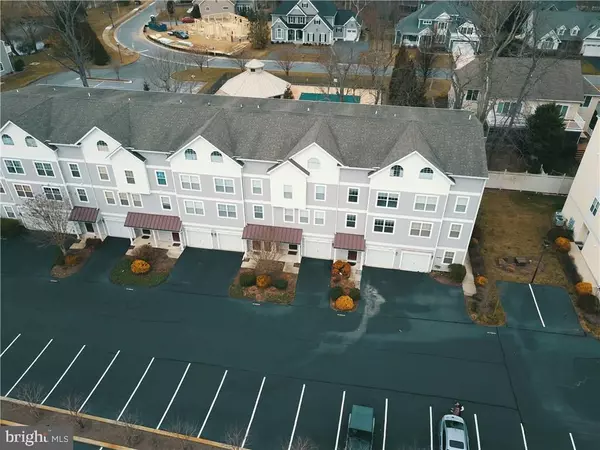For more information regarding the value of a property, please contact us for a free consultation.
19858 CHURCH ST Rehoboth Beach, DE 19971
Want to know what your home might be worth? Contact us for a FREE valuation!

Our team is ready to help you sell your home for the highest possible price ASAP
Key Details
Sold Price $543,750
Property Type Condo
Sub Type Condo/Co-op
Listing Status Sold
Purchase Type For Sale
Square Footage 3,100 sqft
Price per Sqft $175
Subdivision Edgewater Park
MLS Listing ID 1001582584
Sold Date 05/19/17
Style Other
Bedrooms 5
Full Baths 4
Half Baths 1
Condo Fees $4,300
HOA Y/N N
Abv Grd Liv Area 3,100
Originating Board SCAOR
Year Built 2004
Property Description
BEAUTIFUL 5 BEDROOM/4.5 BATH TOWNHOUSE JUST OVER A MILE FROM THE BEACH, FEATURING 2 MASTER BEDROOMS, ONE ON THE GROUND FLOOR AND ONE ON THE FOURTH FLOOR. This is currently the ONLY AVAILABLE UNIT in EDGEWATER PARK. The inviting tiled foyer leads to a First Floor Master Bedroom with Adjoining Full Bath and patio with grill. All four levels have decks. The 2nd floor has an enormous kitchen/great room area with a fireplace, a deck and a half bath, with spectacular views from the front or rear. The 3rd floor features three more bedrooms, one with an attached full bath and a private deck. The other two bedrooms look out towards the canal and feature a full bath in the hallway. Welcome to the Captain's Quarters on the 4th floor. The Master Bedroom features an entire private floor with a deck, seating area and attached full bathroom with a soaking tub and views of the canal, as well as a separate shower. Plenty of privacy atop this fantastic beach home getaway or for year-round living.
Location
State DE
County Sussex
Area Lewes Rehoboth Hundred (31009)
Rooms
Other Rooms Primary Bedroom, Kitchen, Great Room, Laundry, Additional Bedroom
Interior
Interior Features Attic, Breakfast Area, Kitchen - Eat-In, WhirlPool/HotTub
Hot Water Propane
Heating Forced Air, Propane, Heat Pump(s)
Cooling Central A/C, Heat Pump(s)
Flooring Carpet, Hardwood
Fireplaces Type Gas/Propane
Equipment Dishwasher, Disposal, Dryer - Electric, Extra Refrigerator/Freezer, Microwave, Oven/Range - Electric, Oven - Self Cleaning, Refrigerator, Washer, Water Heater
Furnishings Yes
Fireplace N
Appliance Dishwasher, Disposal, Dryer - Electric, Extra Refrigerator/Freezer, Microwave, Oven/Range - Electric, Oven - Self Cleaning, Refrigerator, Washer, Water Heater
Heat Source Bottled Gas/Propane
Exterior
Exterior Feature Deck(s), Patio(s)
Parking Features Garage Door Opener
Amenities Available Pool - Outdoor, Swimming Pool
Water Access N
Roof Type Architectural Shingle
Porch Deck(s), Patio(s)
Garage Y
Building
Story 4
Foundation Slab
Sewer Public Sewer
Water Public
Architectural Style Other
Level or Stories 3+
Additional Building Above Grade
New Construction N
Schools
School District Cape Henlopen
Others
Tax ID 334-13.20-113.00-15
Ownership Condominium
SqFt Source Estimated
Security Features Security Gate,Security System
Acceptable Financing Cash, Conventional
Listing Terms Cash, Conventional
Financing Cash,Conventional
Read Less

Bought with CARL FRAMPTON • RE/MAX ASSOCIATES





