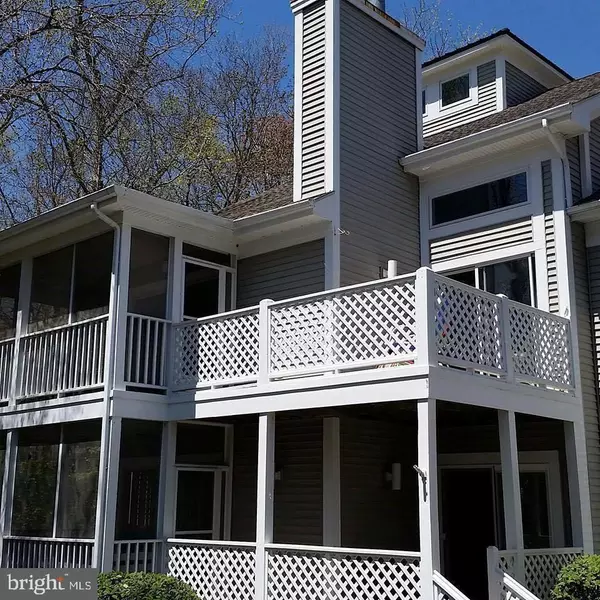For more information regarding the value of a property, please contact us for a free consultation.
50013 SOUTHWINDS LN Bethany Beach, DE 19930
Want to know what your home might be worth? Contact us for a FREE valuation!

Our team is ready to help you sell your home for the highest possible price ASAP
Key Details
Sold Price $329,000
Property Type Condo
Sub Type Condo/Co-op
Listing Status Sold
Purchase Type For Sale
Square Footage 1,623 sqft
Price per Sqft $202
Subdivision Sea Colony West
MLS Listing ID 1001017638
Sold Date 09/09/16
Style Contemporary
Bedrooms 3
Full Baths 3
Condo Fees $4,168
HOA Fees $202/ann
HOA Y/N Y
Abv Grd Liv Area 1,623
Originating Board SCAOR
Year Built 1993
Property Description
Lowest Priced Lovely two-story Veranda Unit with Two master suites and a third bedroom/Loft with a RARE, third full bath. Featuring vaulted ceilings & beautiful woodland views, this home is centrally located in Sea Colony West, in a secluded setting. Freshly painted, sold fully furnished, with a few exceptions, and is move-in ready for its new owners. Enjoy the early morning and midday sun on the deck, then relax to the gentle breezes on the wrap-around screened porch in the evenings. Gently and lovingly used as a second home (not a rental), the HVAC system was replaced in 2011. This home sits in a quiet cul-de-sac and backs to woods, yet is within walking distance of Sea Colony?s renowned tennis facility, the newly-renovated Freeman Fitness Center, and countless community pools and lakes. Enjoy the many amenities of resort living that Sea Colony offers, includes year round security/maintenance personnel, indoor/outdoor facilities, and the Tram service to Sea Colony?s private beach.
Location
State DE
County Sussex
Area Baltimore Hundred (31001)
Rooms
Other Rooms Living Room, Dining Room, Primary Bedroom, Loft
Interior
Interior Features Attic, Breakfast Area
Hot Water Electric
Heating Forced Air, Heat Pump(s)
Cooling Central A/C, Heat Pump(s)
Flooring Carpet, Tile/Brick
Fireplaces Number 1
Fireplaces Type Gas/Propane
Equipment Dishwasher, Disposal, Dryer - Electric, Microwave, Oven/Range - Electric, Washer, Water Heater
Furnishings Yes
Fireplace Y
Window Features Screens
Appliance Dishwasher, Disposal, Dryer - Electric, Microwave, Oven/Range - Electric, Washer, Water Heater
Exterior
Exterior Feature Deck(s), Porch(es), Screened, Wrap Around
Pool Other
Amenities Available Basketball Courts, Beach, Bike Trail, Cable, Fitness Center, Hot tub, Tot Lots/Playground, Swimming Pool, Pool - Outdoor, Recreational Center, Security, Tennis - Indoor, Tennis Courts
Water Access N
Roof Type Architectural Shingle
Porch Deck(s), Porch(es), Screened, Wrap Around
Garage N
Building
Lot Description Trees/Wooded
Story 2
Unit Features Garden 1 - 4 Floors
Foundation Block
Sewer Public Sewer
Water Public
Architectural Style Contemporary
Level or Stories 2
Additional Building Above Grade
New Construction N
Schools
School District Indian River
Others
Tax ID 134-17.00-41.00-50013
Ownership Condominium
SqFt Source Estimated
Acceptable Financing Cash, Conventional
Listing Terms Cash, Conventional
Financing Cash,Conventional
Read Less

Bought with ANNE POWELL • Keller Williams Realty





