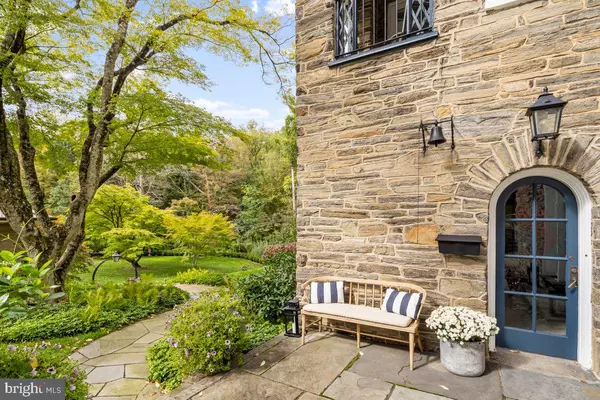For more information regarding the value of a property, please contact us for a free consultation.
30 W BELLS MILL RD Philadelphia, PA 19118
Want to know what your home might be worth? Contact us for a FREE valuation!

Our team is ready to help you sell your home for the highest possible price ASAP
Key Details
Sold Price $1,875,000
Property Type Single Family Home
Sub Type Detached
Listing Status Sold
Purchase Type For Sale
Square Footage 6,318 sqft
Price per Sqft $296
Subdivision Chestnut Hill
MLS Listing ID PAPH2038560
Sold Date 12/21/21
Style Other
Bedrooms 5
Full Baths 4
Half Baths 1
HOA Y/N N
Abv Grd Liv Area 6,318
Originating Board BRIGHT
Year Built 1847
Annual Tax Amount $19,069
Tax Year 2021
Lot Size 2.357 Acres
Acres 2.36
Lot Dimensions 270.42 x 258.34
Property Description
Truly one of the finest examples of Old House New, this elegant stone, Italianate-style home has undergone a comprehensive, meticulous restoration and is ready to move right in. Perched high above one of Philadelphias classic country roads, winding through the Wissahickon Valley of Fairmount Park, beautifully sited on 2.35 acres. The original house was built in 1847 and later expanded and renovated in 1917 by Philadelphia architect Marmaduke Tilden as a summer residence. Tilden sourced classic period moldings and millwork reclaimed from 18th century Society Hill residences, including the Powell House. A gracious foyer with exquisite marble floors opens to the left to a large light-filled living room with soaring 10-foot ceilings, period marble fireplace, and French doors. To the right, a generous dining room with fireplace and French doors opening to the terrace. Cooking and entertaining is pure delight in the gourmet chefs eat-in kitchen. Features include custom cabinetry, marble countertops, Bosch cooktop and Fisher&Paykel refrigerator, ovens and dishwashers. Adjoining the kitchen, is a cozy family room with wood stove and finally a well equipped laundry with ample storage. Upstairs, at the front of the house, fabulous master bedroom and bath with two walk-in closets. Two additional bedrooms and bath. At the rear of the house is an au-pair suite complete with a separate entrance, sitting room, bedroom, kitchenette, and full bath. The outdoor spaces are equally fantastic with bluestone terraces, a spectacular pool, and extensive, mature woodland landscaping. Separate cottage with two-car garage offers bedroom, sitting room, full bath and eat-in kitchen. The owners spared no expense and addressed every detail, ensuring the best of its authentic features live on while creating stylish, modern spaces on all three levels and outdoor spaces and pool designed for fun and relaxation. Its unique location, just steps from the beloved Forbidden Drive, offers a quick commute to Center City Philadelphia or drive to Manhattan.
Location
State PA
County Philadelphia
Area 19118 (19118)
Zoning RSD1
Rooms
Other Rooms Living Room, Dining Room, Primary Bedroom, Kitchen, Family Room, Laundry
Basement Full
Interior
Interior Features Breakfast Area, Family Room Off Kitchen, Kitchen - Eat-In, Kitchen - Gourmet, Wood Stove, Wine Storage, Walk-in Closet(s)
Hot Water Natural Gas
Heating Hot Water
Cooling Central A/C
Flooring Hardwood, Marble, Slate
Equipment Cooktop, Dishwasher, Disposal, Oven - Double, Refrigerator
Fireplace Y
Appliance Cooktop, Dishwasher, Disposal, Oven - Double, Refrigerator
Heat Source Oil
Laundry Main Floor
Exterior
Exterior Feature Balcony, Terrace
Parking Features Additional Storage Area, Covered Parking, Garage - Front Entry
Garage Spaces 2.0
Utilities Available Cable TV
Water Access N
Roof Type Copper,Pitched,Cool/White
Accessibility 2+ Access Exits
Porch Balcony, Terrace
Total Parking Spaces 2
Garage Y
Building
Story 2
Foundation Stone
Sewer Public Sewer
Water Public
Architectural Style Other
Level or Stories 2
Additional Building Above Grade, Below Grade
New Construction N
Schools
School District The School District Of Philadelphia
Others
Senior Community No
Tax ID 092237200
Ownership Fee Simple
SqFt Source Assessor
Special Listing Condition Standard
Read Less

Bought with Kari O Keane • BHHS Fox & Roach Wayne-Devon





