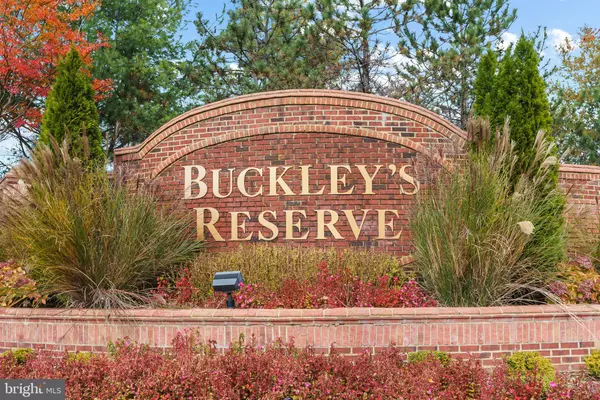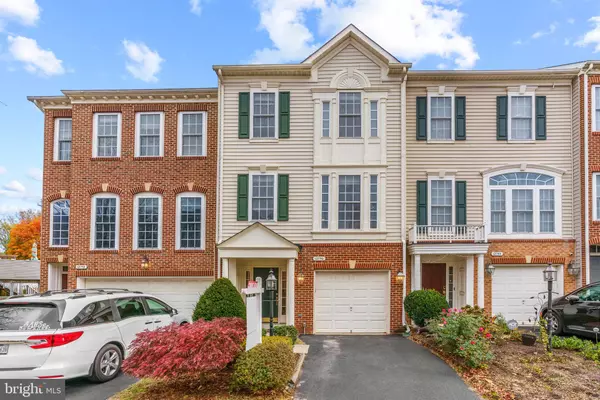For more information regarding the value of a property, please contact us for a free consultation.
12756 HERON RIDGE DR Fairfax, VA 22030
Want to know what your home might be worth? Contact us for a FREE valuation!

Our team is ready to help you sell your home for the highest possible price ASAP
Key Details
Sold Price $630,000
Property Type Townhouse
Sub Type Interior Row/Townhouse
Listing Status Sold
Purchase Type For Sale
Square Footage 1,932 sqft
Price per Sqft $326
Subdivision Buckleys Reserve
MLS Listing ID VAFX2029346
Sold Date 12/15/21
Style Colonial
Bedrooms 3
Full Baths 3
Half Baths 1
HOA Fees $95/qua
HOA Y/N Y
Abv Grd Liv Area 1,932
Originating Board BRIGHT
Year Built 2003
Annual Tax Amount $6,181
Tax Year 2021
Lot Size 1,860 Sqft
Acres 0.04
Property Description
LOCATION, LOCATION, LOCATION. Stunning townhome in highly desirable Buckley's Reserve. Enjoy the trees and walking paths all centered around a community lake. Spacious 3 bedrooms all with own full bath! Stunning new flooring on main and lower levels . Tall windows with lots of light and crown molding throughout. Fully fenced and professionally landscaped backyard. New HVAC 2020. Convenient location for shopping (Costco, Fairfax Corner, Fair Lakes Shopping, Wegmans, Whole Foods), entertainment, and commute (just min to route 29, 66, and 286). THIS IS THE ONE!
OPEN HOUSE Sunday, 21 November 1-4 PM
Location
State VA
County Fairfax
Zoning 304
Rooms
Other Rooms Living Room, Bedroom 3
Basement Fully Finished, Walkout Level
Interior
Interior Features Ceiling Fan(s), Combination Dining/Living, Crown Moldings, Curved Staircase, Primary Bath(s), Window Treatments
Hot Water Natural Gas
Heating Central
Cooling Central A/C
Equipment Built-In Microwave, Cooktop, Dryer, Washer, Dishwasher, Icemaker, Refrigerator, Oven - Wall
Fireplace N
Appliance Built-In Microwave, Cooktop, Dryer, Washer, Dishwasher, Icemaker, Refrigerator, Oven - Wall
Heat Source Natural Gas, Electric
Laundry Basement
Exterior
Parking Features Garage - Front Entry, Garage Door Opener
Garage Spaces 1.0
Water Access N
Accessibility None
Attached Garage 1
Total Parking Spaces 1
Garage Y
Building
Story 4
Foundation Other
Sewer Public Sewer
Water Public
Architectural Style Colonial
Level or Stories 4
Additional Building Above Grade, Below Grade
New Construction N
Schools
Elementary Schools Eagle View
High Schools Fairfax
School District Fairfax County Public Schools
Others
HOA Fee Include Common Area Maintenance,Management,Trash
Senior Community No
Tax ID 0554 17 0226
Ownership Fee Simple
SqFt Source Assessor
Special Listing Condition Standard
Read Less

Bought with Yusur Almukhtar • Samson Properties





