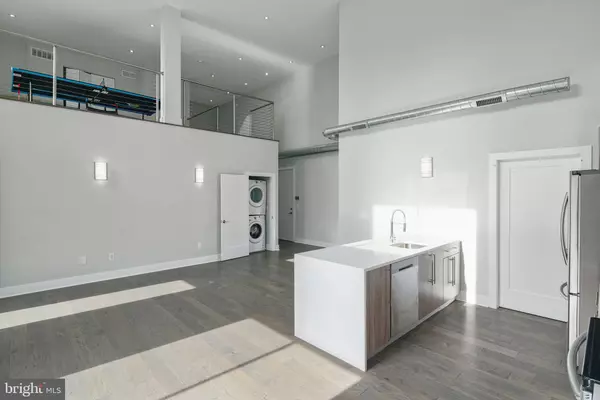For more information regarding the value of a property, please contact us for a free consultation.
1526 RIDGE AVE #4 Philadelphia, PA 19130
Want to know what your home might be worth? Contact us for a FREE valuation!

Our team is ready to help you sell your home for the highest possible price ASAP
Key Details
Sold Price $379,000
Property Type Condo
Sub Type Condo/Co-op
Listing Status Sold
Purchase Type For Sale
Square Footage 1,552 sqft
Price per Sqft $244
Subdivision Francisville
MLS Listing ID PAPH2000945
Sold Date 12/07/21
Style Unit/Flat
Bedrooms 2
Full Baths 2
Condo Fees $369/mo
HOA Y/N N
Abv Grd Liv Area 1,552
Originating Board BRIGHT
Year Built 2017
Annual Tax Amount $784
Tax Year 2021
Lot Dimensions 0.00 x 0.00
Property Description
Welcome to 1526 Ridge Ave, a modern spacious unit that is sure to impress! This unit boasts 20ft ceilings, a loft overlooking the kitchen and main living area, and an open layout that maximizes the space. The kitchen includes stainless steel appliances, plenty of cabinetry, and an island. With high windows and a balcony off of the living area, there is plenty of natural light filtering through the unit. Use the unique loft as an office, play area, or second communal space. This area can be converted into a third bedroom. The two bedrooms have plenty of closet space, and large windows for natural light. There's also two bathrooms with double sinks. The building is in a prime location, just blocks away from all Fairmount Ave has to offer - shopping, restaurants, and parks. You will be conveniently close to the Broad Street Line and bus routes, as well as a straight shot to I-676. ***7 more years of tax abatement! Schedule a showing today!
Location
State PA
County Philadelphia
Area 19130 (19130)
Zoning CMX25
Rooms
Main Level Bedrooms 2
Interior
Hot Water Electric
Heating Forced Air
Cooling Central A/C
Heat Source Electric
Exterior
Utilities Available Sewer Available, Water Available, Other
Amenities Available Elevator
Water Access N
Accessibility Elevator
Garage N
Building
Story 4
Unit Features Garden 1 - 4 Floors
Sewer Public Sewer
Water Public
Architectural Style Unit/Flat
Level or Stories 4
Additional Building Above Grade, Below Grade
New Construction N
Schools
School District The School District Of Philadelphia
Others
Pets Allowed Y
HOA Fee Include Common Area Maintenance,Insurance,Trash
Senior Community No
Tax ID 888154814
Ownership Condominium
Special Listing Condition Standard
Pets Allowed No Pet Restrictions
Read Less

Bought with Max Tanenbaum • JG Real Estate LLC





