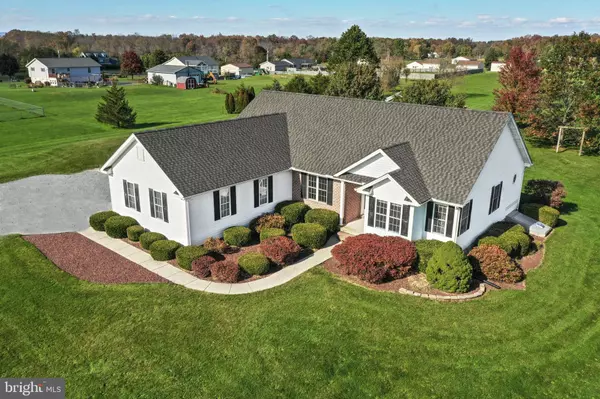For more information regarding the value of a property, please contact us for a free consultation.
48 UPDYKE RD Littlestown, PA 17340
Want to know what your home might be worth? Contact us for a FREE valuation!

Our team is ready to help you sell your home for the highest possible price ASAP
Key Details
Sold Price $391,100
Property Type Single Family Home
Sub Type Detached
Listing Status Sold
Purchase Type For Sale
Square Footage 2,343 sqft
Price per Sqft $166
Subdivision Deer Chase
MLS Listing ID PAAD2001922
Sold Date 12/09/21
Style Ranch/Rambler
Bedrooms 3
Full Baths 2
HOA Y/N N
Abv Grd Liv Area 1,963
Originating Board BRIGHT
Year Built 2001
Annual Tax Amount $4,909
Tax Year 2021
Lot Size 2.250 Acres
Acres 2.25
Property Description
Welcome Home to this beautiful, quality built 3 bed/2 full bath rancher perfectly situated on a gorgeous 2.25 acre lot between Littlestown and Gettysburg. Come through the front door to find an open concept living area, solid hardwood floors, gas fireplace with marble surround. This house has everything you need on one level! The expansive owner's suite features hardwood floors in pristine condition, plenty of natural light, attached bath with lovely light blue vanity with marble top and a walk-in closet. On the other side of the house you will find two more bedrooms, one with double closets, and the second full, updated bathroom. The laundry room features a utility sink and plenty of cabinet storage, and will lead you to your attached two car garage. Sip your morning cup of coffee on the back deck or patio, and enjoy the quiet, rural setting. The property includes a variety of mature trees and bushes - willows, oaks, maples, and so much more. Flowers bloom in the spring and summer months. The charming outbuilding in the backyard was completely redone to include durable (and moisture resistant) cedar paneling inside. This versatile space could be used as a pool house, yoga or art studio, for example. Roof and gutters were replaced on the house in 2017, brand new hot water heater in 2021, portable generator conveys with the property, and the 500 gallon propane tank is owned outright. Full basement is partially finished with the possibility to finish it completely and expand your living space. Homes like this one don't come up often. Schedule your showing today!
Location
State PA
County Adams
Area Mount Joy Twp (14330)
Zoning RESIDENTIAL
Rooms
Other Rooms Living Room, Dining Room, Bedroom 2, Bedroom 3, Kitchen, Family Room, Bedroom 1, Sun/Florida Room, Laundry, Other
Basement Full, Poured Concrete, Walkout Stairs, Interior Access, Sump Pump, Space For Rooms
Main Level Bedrooms 3
Interior
Interior Features Kitchen - Eat-In
Hot Water Electric
Heating Forced Air
Cooling Central A/C
Flooring Hardwood, Carpet
Fireplaces Number 1
Fireplaces Type Gas/Propane, Marble, Mantel(s)
Equipment Dishwasher, Built-In Microwave, Washer, Dryer, Refrigerator, Oven - Single
Fireplace Y
Window Features Insulated
Appliance Dishwasher, Built-In Microwave, Washer, Dryer, Refrigerator, Oven - Single
Heat Source Natural Gas
Laundry Main Floor, Washer In Unit, Dryer In Unit
Exterior
Exterior Feature Patio(s)
Parking Features Additional Storage Area, Garage - Side Entry, Inside Access
Garage Spaces 2.0
Pool Above Ground
Utilities Available Propane, Under Ground
Water Access N
Roof Type Architectural Shingle
Accessibility 2+ Access Exits, Level Entry - Main
Porch Patio(s)
Road Frontage Public, Boro/Township, City/County
Attached Garage 2
Total Parking Spaces 2
Garage Y
Building
Lot Description Level, Cleared
Story 1
Foundation Permanent, Concrete Perimeter
Sewer On Site Septic
Water Well
Architectural Style Ranch/Rambler
Level or Stories 1
Additional Building Above Grade, Below Grade
New Construction N
Schools
Elementary Schools Alloway Creek
Middle Schools Maple Avenue
High Schools Littlestown
School District Littlestown Area
Others
Senior Community No
Tax ID 30H17-0056---000
Ownership Fee Simple
SqFt Source Estimated
Security Features Security System
Acceptable Financing Conventional, Cash, VA
Listing Terms Conventional, Cash, VA
Financing Conventional,Cash,VA
Special Listing Condition Standard
Read Less

Bought with Karen M Horejs • Keller Williams Premier Realty





