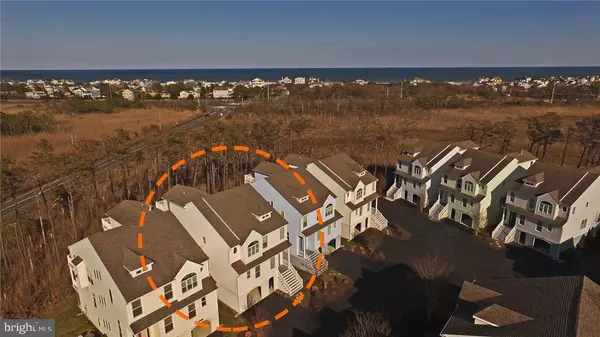For more information regarding the value of a property, please contact us for a free consultation.
32555 HERON CIR Bethany Beach, DE 19930
Want to know what your home might be worth? Contact us for a FREE valuation!

Our team is ready to help you sell your home for the highest possible price ASAP
Key Details
Sold Price $595,000
Property Type Single Family Home
Sub Type Detached
Listing Status Sold
Purchase Type For Sale
Square Footage 3,685 sqft
Price per Sqft $161
Subdivision Heron Bay Condo
MLS Listing ID 1001013208
Sold Date 08/19/16
Style Coastal
Bedrooms 5
Full Baths 3
Half Baths 1
Condo Fees $4,032
HOA Y/N N
Abv Grd Liv Area 3,685
Originating Board SCAOR
Year Built 2005
Property Description
Upscale gated community beach home. Newly remodeled. This inverted floor plan with spacious and open indoor living space offers beautiful views from outdoor living spaces of 3 large decks and 1 screened deck perfect for entertaining. 4/5 BR, 3.5 BA, gas fireplace, new hardwood floors, carpet and tile, new Stainless Steel appliances, professionally decorated in Coastal Style furnishings, storage space on every level, elevator shaft is present for future elevator. Ample parking under house for several cars. Short walk or bike ride to the beach. This home exemplifies beach living! View the virtual tour. Possible Owner Financing.
Location
State DE
County Sussex
Area Baltimore Hundred (31001)
Interior
Interior Features Breakfast Area, WhirlPool/HotTub, Wet/Dry Bar
Hot Water Electric
Heating Heat Pump(s)
Cooling Central A/C
Flooring Carpet, Hardwood, Tile/Brick
Fireplaces Number 1
Fireplaces Type Gas/Propane
Equipment Cooktop, Dishwasher, Disposal, Dryer - Electric, Exhaust Fan, Extra Refrigerator/Freezer, Icemaker, Refrigerator, Microwave, Oven/Range - Electric, Oven - Self Cleaning, Range Hood, Washer, Water Heater
Furnishings Yes
Fireplace Y
Window Features Insulated
Appliance Cooktop, Dishwasher, Disposal, Dryer - Electric, Exhaust Fan, Extra Refrigerator/Freezer, Icemaker, Refrigerator, Microwave, Oven/Range - Electric, Oven - Self Cleaning, Range Hood, Washer, Water Heater
Exterior
Exterior Feature Deck(s), Porch(es), Screened
Parking Features Covered Parking
Amenities Available Gated Community
Water Access N
Roof Type Architectural Shingle
Porch Deck(s), Porch(es), Screened
Garage N
Building
Lot Description Tidal Wetland, Cul-de-sac, Partly Wooded, Trees/Wooded
Story 4
Foundation Pilings
Sewer Public Sewer
Water Public
Architectural Style Coastal
Level or Stories 3+
Additional Building Above Grade
Structure Type Vaulted Ceilings
New Construction N
Schools
School District Indian River
Others
Tax ID 134-13.00-78.00-14
Ownership Fee Simple
SqFt Source Estimated
Acceptable Financing Cash, Conventional, Seller Financing
Listing Terms Cash, Conventional, Seller Financing
Financing Cash,Conventional,Seller Financing
Read Less

Bought with MELINDA GRIFFITH • Long & Foster Real Estate, Inc.





