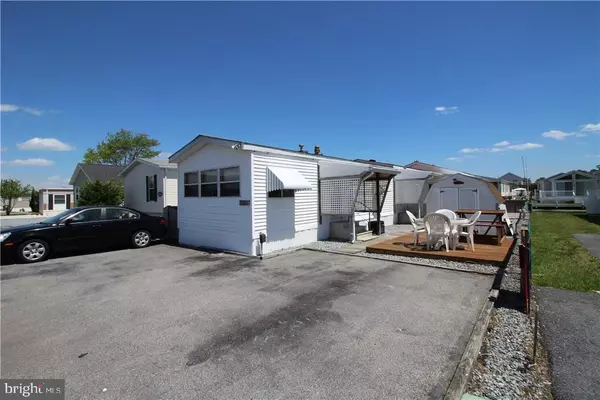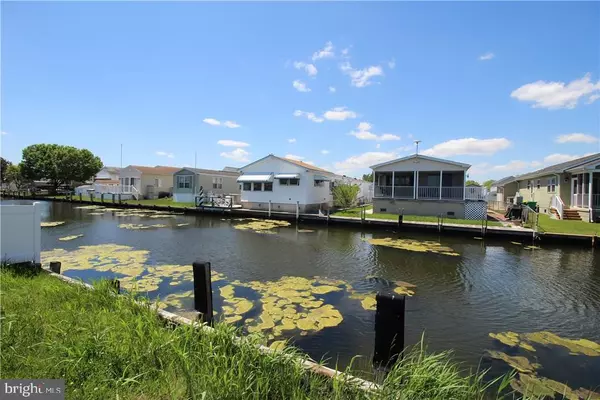For more information regarding the value of a property, please contact us for a free consultation.
36994 LAWS POINT RD Selbyville, DE 19975
Want to know what your home might be worth? Contact us for a FREE valuation!

Our team is ready to help you sell your home for the highest possible price ASAP
Key Details
Sold Price $152,500
Property Type Manufactured Home
Sub Type Manufactured
Listing Status Sold
Purchase Type For Sale
Square Footage 1,200 sqft
Price per Sqft $127
Subdivision Swann Keys
MLS Listing ID 1001574876
Sold Date 05/24/18
Style Other,Class C
Bedrooms 2
Full Baths 2
HOA Fees $62/ann
HOA Y/N Y
Abv Grd Liv Area 1,200
Originating Board SCAOR
Year Built 1985
Lot Size 3,920 Sqft
Acres 0.09
Property Description
This fisherman's dream in Swann Keys is just waiting for your personal touches. 2 bedroom 2 bath canal front with newer gas stove and refrigerator, new HVAC in 2014, bath with double sinks, ceiling fans in every room. Kitchen with room for bar seating, open to dining and living room. Huge family room addition has separate entrance from two decks, one covered, and bar seating looking out to bulkheaded canal. 3 storage sheds offer plenty of storage space, one is equipped with electric, an extra refrigerator and could be used as an office. Maintenance free grounds, low taxes and HOA fees, sold completely furnished, just minutes from Fenwick Island and North Ocean City.
Location
State DE
County Sussex
Area Baltimore Hundred (31001)
Interior
Interior Features Breakfast Area, Entry Level Bedroom, Ceiling Fan(s)
Hot Water Propane
Heating Propane, Heat Pump(s)
Cooling Central A/C
Flooring Carpet, Vinyl
Fireplaces Number 1
Fireplaces Type Gas/Propane
Equipment Dishwasher, Dryer - Electric, Exhaust Fan, Extra Refrigerator/Freezer, Microwave, Oven/Range - Gas, Range Hood, Refrigerator, Washer, Water Heater
Furnishings Yes
Fireplace Y
Appliance Dishwasher, Dryer - Electric, Exhaust Fan, Extra Refrigerator/Freezer, Microwave, Oven/Range - Gas, Range Hood, Refrigerator, Washer, Water Heater
Heat Source Bottled Gas/Propane
Exterior
Exterior Feature Deck(s), Patio(s)
Garage Spaces 4.0
Amenities Available Community Center, Pier/Dock, Tot Lots/Playground, Pool - Outdoor, Swimming Pool, Tennis Courts, Water/Lake Privileges
Water Access Y
View Canal
Roof Type Asbestos Shingle
Porch Deck(s), Patio(s)
Road Frontage Public
Total Parking Spaces 4
Garage N
Building
Lot Description Cleared
Story 1
Foundation Pillar/Post/Pier, Crawl Space
Sewer Public Sewer
Water Private
Architectural Style Other, Class C
Level or Stories 1
Additional Building Above Grade
New Construction N
Schools
School District Indian River
Others
Tax ID 533-12.16-295.00
Ownership Fee Simple
SqFt Source Estimated
Acceptable Financing Cash, Conventional
Listing Terms Cash, Conventional
Financing Cash,Conventional
Read Less

Bought with TIMOTHY MEADOWCROFT • Long & Foster Real Estate, Inc.





