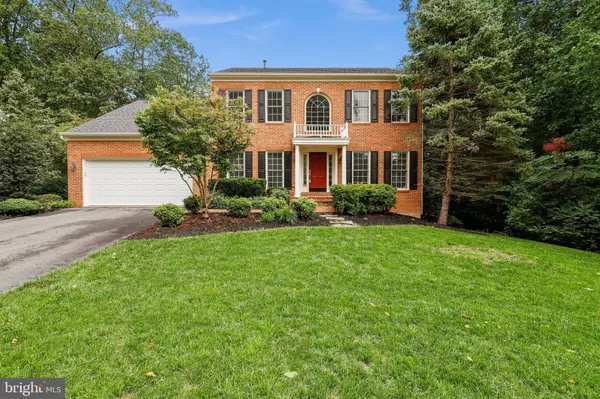For more information regarding the value of a property, please contact us for a free consultation.
5025 WHISPER WILLOW DR Fairfax, VA 22030
Want to know what your home might be worth? Contact us for a FREE valuation!

Our team is ready to help you sell your home for the highest possible price ASAP
Key Details
Sold Price $890,000
Property Type Single Family Home
Sub Type Detached
Listing Status Sold
Purchase Type For Sale
Square Footage 3,116 sqft
Price per Sqft $285
Subdivision Willow Ponds
MLS Listing ID VAFX2023808
Sold Date 11/05/21
Style Colonial
Bedrooms 4
Full Baths 3
Half Baths 1
HOA Fees $46/qua
HOA Y/N Y
Abv Grd Liv Area 2,180
Originating Board BRIGHT
Year Built 1997
Annual Tax Amount $8,038
Tax Year 2021
Lot Size 10,742 Sqft
Acres 0.25
Property Description
*** 9/30/21 - FULLY AVAILABLE FOR OFFERS ***
Stately brick front colonial backing to woods! A dramatic 2 story foyer greets you, along with a great home office library, formal living room with a huge bay window and formal dining room. The heart of the home is the immense eat-in kitchen that opens to a sunken family room with vaulted ceilings and abundant natural light. The chef's kitchen features a breakfast island with storage galore, gas cooking, new stainless steel appliances, granite counters, a subway tile backsplash and hardwood floor. The double set of glass doors leads from the family room to a large deck for hosting barbecues. Step down to a brick patio, perfect for gathering around a fire pit on a chilly night. The back yard is private and peaceful with a wooded backdrop to enjoy nature. Upstairs, 3 sizable bedrooms share a renovated full bath. The incredible owner's suite has a vaulted ceiling and remodeled en suite bath with double sinks, a luxurious soaking tub, and a walk-in steam shower with a rain shower head. The finished walk-out basement boasts a large recreation room, a home office or guest room, an updated full bath, and a large storage room with shelving. The laundry room is on the main level in the mudroom leading to the 2 car garage. Fresh neutral paint, new fixtures, recessed lights, ceiling fans, 6-panel doors, palladium windows, luxury vinyl flooring, and new carpet all add panache - there's not much left to improve! In a quiet neighborhood just minutes from Rte. 66 and close to a variety of shopping and dining options in both Chantilly and Centreville. You Will Love Living Here!
Location
State VA
County Fairfax
Zoning 302
Rooms
Basement Fully Finished
Interior
Interior Features Ceiling Fan(s)
Hot Water 60+ Gallon Tank, Natural Gas
Heating Forced Air
Cooling Central A/C
Fireplaces Number 1
Fireplace Y
Heat Source Natural Gas
Exterior
Parking Features Garage Door Opener
Garage Spaces 2.0
Amenities Available Basketball Courts, Common Grounds, Jog/Walk Path, Tennis Courts, Tot Lots/Playground
Water Access N
Accessibility None
Attached Garage 2
Total Parking Spaces 2
Garage Y
Building
Story 3
Foundation Other
Sewer Public Sewer
Water Public
Architectural Style Colonial
Level or Stories 3
Additional Building Above Grade, Below Grade
New Construction N
Schools
School District Fairfax County Public Schools
Others
HOA Fee Include Common Area Maintenance,Insurance,Management,Reserve Funds,Snow Removal,Trash
Senior Community No
Tax ID 0551 18 0176
Ownership Fee Simple
SqFt Source Assessor
Special Listing Condition Standard
Read Less

Bought with Sanjiv D Shah • Samson Properties





