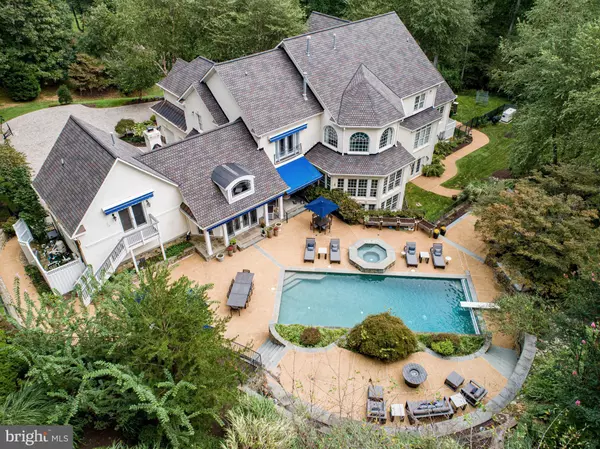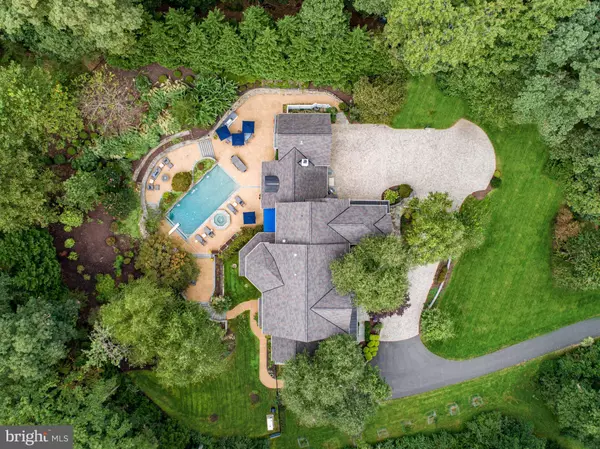For more information regarding the value of a property, please contact us for a free consultation.
2124 POLO POINTE DR Vienna, VA 22181
Want to know what your home might be worth? Contact us for a FREE valuation!

Our team is ready to help you sell your home for the highest possible price ASAP
Key Details
Sold Price $2,875,000
Property Type Single Family Home
Sub Type Detached
Listing Status Sold
Purchase Type For Sale
Square Footage 10,005 sqft
Price per Sqft $287
Subdivision Polo Place
MLS Listing ID VAFX1190342
Sold Date 10/25/21
Style Colonial,Contemporary,Craftsman,Traditional
Bedrooms 6
Full Baths 6
Half Baths 1
HOA Fees $82/ann
HOA Y/N Y
Abv Grd Liv Area 7,155
Originating Board BRIGHT
Year Built 2001
Annual Tax Amount $28,209
Tax Year 2021
Lot Size 5.000 Acres
Acres 5.0
Property Description
This absolutely exquisite Keswick Homes custom estate is unmatched in luxury and privacy. Renovated to perfection with extensive interior and exterior upgrades in the past five years and situated on five spacious acres, this classic contemporary home is enveloped by mature trees and nestled in a serene woodland. Accommodating both large scale entertaining and comfortable family living, this 10,000+ square foot retreat is an unparalleled offering. The main residence draws you in with a grand entryway and sweeping circular staircase accompanied by a stylish great room and floor-to-ceiling windows that bring in an abundance of light. Two luxurious home offices are situated with bucolic views of lush landscaping. The recently renovated top-of-the-line chef?s kitchen is clad with premium finishes, the finest cabinetry and professional grade appliances. A modern and airy family room, butler?s pantry, formal dining room, living room and convenient laundry mud-room, with direct exterior access, complete the main level. An expansive owner?s suite is privately positioned on the second floor with views of the pool and lovely backyard. Its lavish ensuite bath with a free-standing tub and separate glass shower and reading nook with a cozy fireplace make it the ideal place for relaxing. The lower level provides impressive family space and houses a bonus room with full bath, a wet bar, billiards room and multiple game areas. A well-appointed home gym and roomy spa bath with separate shower and steam room are the perfect places to destress. A versatile guest apartment with a separate entrance offers an open living area complete with kitchenette and full bath. Outdoors, the estate delivers a feast for the senses. The extensive front yard greets residents and guests with flowering trees and a stone-gated entrance, with a gracefully paved driveway leading past fruit trees and flowering shrubs to two full-sized garages and ample space for extra parking. In back, a glimmering pool with waterfalls, an upper patio perfect for a mesmerizing fire bowl, and a gourmet grilling bar are set amongst immaculate landscaping and tasteful stone masonry to provide a luxurious outside venue for entertaining. You'll love this DC suburb location encircled by Difficult Run and Little Difficult Run Stream Valley Parks, backing to the Cross County Trail, just minutes to downtown Vienna, W&OD Trail, and convenient to Dulles Toll Road and Tysons.
Location
State VA
County Fairfax
Zoning 100
Rooms
Other Rooms Living Room, Dining Room, Primary Bedroom, Bedroom 2, Bedroom 3, Bedroom 4, Bedroom 5, Kitchen, Game Room, Family Room, Foyer, Exercise Room, Great Room, In-Law/auPair/Suite, Laundry, Office, Recreation Room, Storage Room, Bonus Room, Primary Bathroom, Full Bath
Basement Daylight, Full, Connecting Stairway, Fully Finished, Heated, Improved, Interior Access, Outside Entrance, Walkout Level, Windows
Interior
Interior Features Additional Stairway, Bar, Built-Ins, Breakfast Area, Butlers Pantry, Carpet, Cedar Closet(s), Ceiling Fan(s), Dining Area, Double/Dual Staircase, Exposed Beams, Family Room Off Kitchen, Floor Plan - Open, Formal/Separate Dining Room, Kitchen - Gourmet, Kitchen - Island, Kitchenette, Pantry, Recessed Lighting, Sauna, Soaking Tub, Spiral Staircase, Upgraded Countertops, Walk-in Closet(s), Wet/Dry Bar, WhirlPool/HotTub, Wood Floors
Hot Water Natural Gas
Heating Forced Air, Zoned
Cooling Central A/C, Ceiling Fan(s), Zoned
Flooring Hardwood, Marble, Ceramic Tile, Carpet
Fireplaces Number 4
Fireplaces Type Fireplace - Glass Doors, Gas/Propane, Mantel(s), Stone, Wood
Equipment Built-In Microwave, Dishwasher, Disposal, Dryer, Extra Refrigerator/Freezer, Icemaker, Oven - Wall, Range Hood, Refrigerator, Six Burner Stove, Stainless Steel Appliances, Washer, Water Heater
Fireplace Y
Window Features Palladian,Transom
Appliance Built-In Microwave, Dishwasher, Disposal, Dryer, Extra Refrigerator/Freezer, Icemaker, Oven - Wall, Range Hood, Refrigerator, Six Burner Stove, Stainless Steel Appliances, Washer, Water Heater
Heat Source Natural Gas
Laundry Main Floor
Exterior
Exterior Feature Patio(s), Porch(es)
Parking Features Garage - Side Entry, Garage - Front Entry
Garage Spaces 4.0
Fence Fully
Pool Heated, In Ground
Utilities Available Natural Gas Available
Water Access N
View Trees/Woods, Pasture
Street Surface Paved
Accessibility None
Porch Patio(s), Porch(es)
Road Frontage Private
Attached Garage 4
Total Parking Spaces 4
Garage Y
Building
Lot Description Backs - Parkland, Landscaping, No Thru Street, Secluded, Stream/Creek, Trees/Wooded
Story 3
Sewer On Site Septic, Septic < # of BR
Water Well
Architectural Style Colonial, Contemporary, Craftsman, Traditional
Level or Stories 3
Additional Building Above Grade, Below Grade
New Construction N
Schools
School District Fairfax County Public Schools
Others
HOA Fee Include Snow Removal,Road Maintenance,Lawn Maintenance
Senior Community No
Tax ID 0273 24 0003
Ownership Fee Simple
SqFt Source Assessor
Horse Property N
Special Listing Condition Standard
Read Less

Bought with Steven J Deleyiannis • Coldwell Banker Realty





