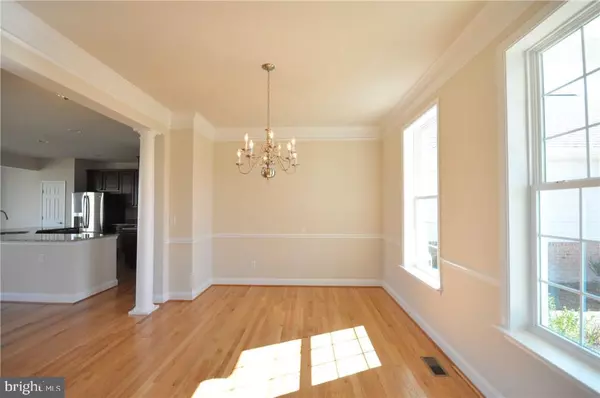For more information regarding the value of a property, please contact us for a free consultation.
38633 GREEN HERON RD Selbyville, DE 19975
Want to know what your home might be worth? Contact us for a FREE valuation!

Our team is ready to help you sell your home for the highest possible price ASAP
Key Details
Sold Price $347,700
Property Type Single Family Home
Sub Type Detached
Listing Status Sold
Purchase Type For Sale
Square Footage 1,890 sqft
Price per Sqft $183
Subdivision Lighthouse Crossing
MLS Listing ID 1001015654
Sold Date 04/18/16
Style Coastal,Colonial
Bedrooms 3
Full Baths 2
HOA Fees $62/ann
HOA Y/N Y
Abv Grd Liv Area 1,890
Originating Board SCAOR
Year Built 2015
Annual Tax Amount $169
Lot Size 5,227 Sqft
Acres 0.12
Property Description
Gorgeous pond views from this amazing one story three bedroom home. Formal dining area, breakfast nook plus breakfast bar! Granite counter tops, Upgraded Maple cabinets! Stainless steel appliances with gas cooking! A perfect house for entertaining. Extended garage!!! Access to the conditioned poured concrete crawl space from the inside, perfect for storage! Huge master suite with en suite bath. Large soaking tub and separate shower with all of the upgraded finishing touches. Enjoy sitting by the gas fireplace on a winter chilly night. Our communities our close to the beach yet private enough to feel the country serene setting. Lower HOA fees- Community pool, pool house and four ponds. Boat and RV storage. W offer 5k towards closing if you use our preferred lender & title companies! The Stanley Halle Companies works with you to customize to your needs! We take pride in our quality of construction, energy efficiency & customer service
Location
State DE
County Sussex
Area Baltimore Hundred (31001)
Rooms
Other Rooms Dining Room, Primary Bedroom, Kitchen, Breakfast Room, Great Room, Mud Room, Additional Bedroom
Basement Interior Access
Interior
Interior Features Attic, Breakfast Area, Kitchen - Eat-In, Pantry
Hot Water Tankless
Heating Forced Air
Cooling Central A/C
Flooring Hardwood
Fireplaces Number 1
Fireplaces Type Heatilator
Equipment Dishwasher, Disposal, Icemaker, Refrigerator, Microwave, Oven/Range - Gas, Oven - Double, Water Heater - Tankless
Furnishings No
Fireplace Y
Appliance Dishwasher, Disposal, Icemaker, Refrigerator, Microwave, Oven/Range - Gas, Oven - Double, Water Heater - Tankless
Heat Source Natural Gas
Exterior
Exterior Feature Porch(es)
Parking Features Garage Door Opener
Amenities Available Cable, Jog/Walk Path, Pool - Outdoor, Swimming Pool
Water Access N
Roof Type Shingle,Asphalt
Porch Porch(es)
Garage Y
Building
Lot Description Landscaping
Story 1
Foundation Concrete Perimeter, Crawl Space
Sewer Public Sewer
Water Public
Architectural Style Coastal, Colonial
Level or Stories 1
Additional Building Above Grade
New Construction Y
Schools
School District Indian River
Others
Tax ID 533-17.00-562.00
Ownership Fee Simple
SqFt Source Estimated
Acceptable Financing Cash, Conventional, FHA, VA
Listing Terms Cash, Conventional, FHA, VA
Financing Cash,Conventional,FHA,VA
Read Less

Bought with Tina M. Halle • Weichert, Realtors - Beach Bound





