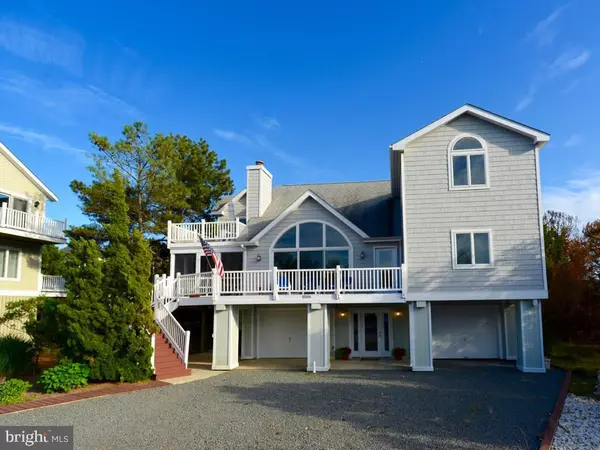For more information regarding the value of a property, please contact us for a free consultation.
39556 STEPHANIE DR North Bethany, DE 19930
Want to know what your home might be worth? Contact us for a FREE valuation!

Our team is ready to help you sell your home for the highest possible price ASAP
Key Details
Sold Price $1,000,000
Property Type Single Family Home
Sub Type Detached
Listing Status Sold
Purchase Type For Sale
Square Footage 3,478 sqft
Price per Sqft $287
Subdivision Breakwater Beach
MLS Listing ID 1001018934
Sold Date 11/17/17
Style Coastal
Bedrooms 5
Full Baths 3
HOA Fees $116/ann
HOA Y/N Y
Abv Grd Liv Area 3,478
Originating Board SCAOR
Year Built 1991
Lot Size 0.261 Acres
Acres 0.26
Lot Dimensions 89x127x89x131
Property Description
PARADISE Found...Walk 5 homes to the ocean in this private gated community in North Bethany. Breathtaking, unobstructed views of the Indian River Bay and the illuminated bridge in the evenings after a day of fun in the ocean. Sit on the multiple decks for your morning coffee and relax or dine in the screened porch in the evenings. This home is the perfect open floor plan for entertaining with kitchen, family room and dining room combined. 5 bedrooms provide plenty of space for family and friends. This custom designed home is fully furnished and priced to sell providing you with immediate enjoyment. Breakwater Beach...it even sounds fun. High weekly rental potential. This is the best value per square foot within the North Bethany area that is not a fixer upper. See Video Tour for a good idea of ocean and bay proximity. Spectacular views of the bay from family room, decks and bedrooms.
Location
State DE
County Sussex
Area Baltimore Hundred (31001)
Interior
Interior Features Breakfast Area, Combination Kitchen/Dining, Combination Kitchen/Living, Pantry, Ceiling Fan(s), WhirlPool/HotTub, Window Treatments
Hot Water Electric
Heating Wood Burn Stove, Forced Air
Cooling Central A/C, Zoned
Flooring Carpet, Hardwood, Tile/Brick
Fireplaces Number 1
Fireplaces Type Wood
Equipment Dishwasher, Disposal, Dryer - Electric, Exhaust Fan, Extra Refrigerator/Freezer, Icemaker, Refrigerator, Microwave, Oven/Range - Electric, Oven - Self Cleaning, Washer, Water Heater
Furnishings Yes
Fireplace Y
Window Features Screens
Appliance Dishwasher, Disposal, Dryer - Electric, Exhaust Fan, Extra Refrigerator/Freezer, Icemaker, Refrigerator, Microwave, Oven/Range - Electric, Oven - Self Cleaning, Washer, Water Heater
Exterior
Exterior Feature Deck(s), Porch(es), Screened
Garage Spaces 8.0
Amenities Available Beach
Water Access N
View Bay
Roof Type Architectural Shingle
Porch Deck(s), Porch(es), Screened
Total Parking Spaces 8
Garage Y
Building
Lot Description Landscaping
Story 3
Foundation Pilings
Sewer Public Sewer
Water Private
Architectural Style Coastal
Level or Stories 3+
Additional Building Above Grade
Structure Type Vaulted Ceilings
New Construction N
Schools
School District Indian River
Others
Tax ID 134-05.00-461.00
Ownership Fee Simple
SqFt Source Estimated
Security Features Security Gate
Acceptable Financing Cash, Conventional
Listing Terms Cash, Conventional
Financing Cash,Conventional
Read Less

Bought with William Bjorkland • Coldwell Banker Realty





