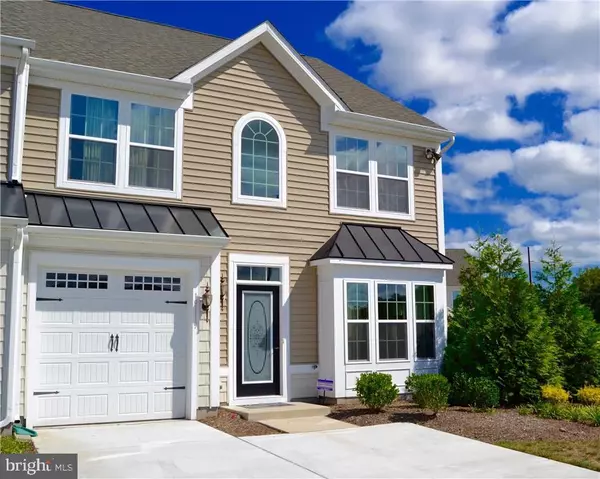For more information regarding the value of a property, please contact us for a free consultation.
19119 TIMBERCREEK DR Milton, DE 19968
Want to know what your home might be worth? Contact us for a FREE valuation!

Our team is ready to help you sell your home for the highest possible price ASAP
Key Details
Sold Price $255,000
Property Type Condo
Sub Type Condo/Co-op
Listing Status Sold
Purchase Type For Sale
Square Footage 2,200 sqft
Price per Sqft $115
Subdivision Shoreview Woods
MLS Listing ID 1001021644
Sold Date 01/31/17
Style Contemporary
Bedrooms 3
Full Baths 2
Half Baths 1
HOA Fees $205/ann
HOA Y/N Y
Abv Grd Liv Area 2,200
Originating Board SCAOR
Year Built 2014
Property Description
Don't miss this one!! Turn key! Former Model unit professionally furnished with all the bells and whistles. Bright and airy end unit. First floor master, two story great room, gourmet kitchen with 42" cabinets, granite countertops and stainless steel appliances. Two bedrooms and a loft area on the upper floor. Pool, tennis, club room and close to all the beaches have to offer! Sold Completely furnished.
Location
State DE
County Sussex
Area Broadkill Hundred (31003)
Interior
Interior Features Attic
Heating Forced Air, Heat Pump(s)
Cooling Heat Pump(s)
Flooring Carpet, Hardwood, Tile/Brick
Equipment Dishwasher, Disposal, Dryer - Electric, Icemaker, Refrigerator, Microwave, Oven/Range - Electric, Washer
Furnishings No
Fireplace N
Appliance Dishwasher, Disposal, Dryer - Electric, Icemaker, Refrigerator, Microwave, Oven/Range - Electric, Washer
Exterior
Exterior Feature Patio(s)
Pool In Ground
Water Access N
Roof Type Shingle,Asphalt
Porch Patio(s)
Garage Y
Building
Story 2
Foundation Slab
Sewer Private Sewer
Water Private
Architectural Style Contemporary
Level or Stories 2
Additional Building Above Grade
New Construction N
Schools
School District Cape Henlopen
Others
Tax ID 235-30.00-37.05-59
Ownership Condominium
SqFt Source Estimated
Acceptable Financing Cash, FHA
Listing Terms Cash, FHA
Financing Cash,FHA
Read Less

Bought with JOSHUA RASH • Long & Foster Real Estate, Inc.





