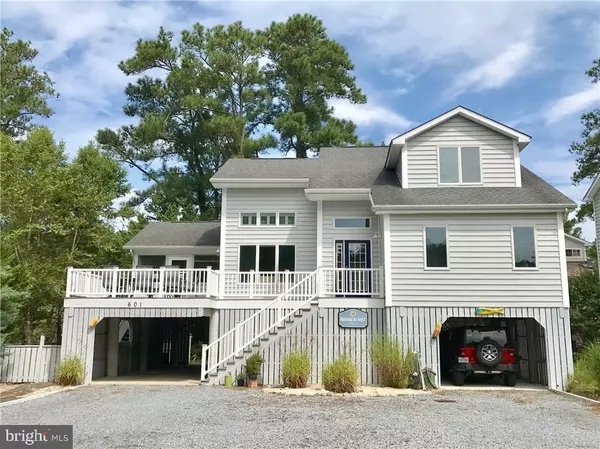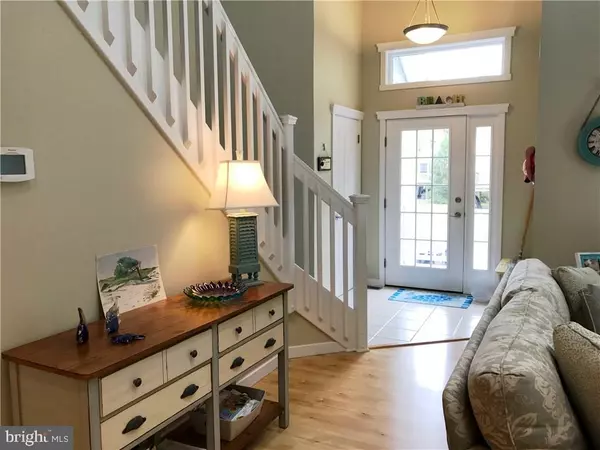For more information regarding the value of a property, please contact us for a free consultation.
601 3RD ST Bethany Beach, DE 19930
Want to know what your home might be worth? Contact us for a FREE valuation!

Our team is ready to help you sell your home for the highest possible price ASAP
Key Details
Sold Price $725,000
Property Type Single Family Home
Sub Type Detached
Listing Status Sold
Purchase Type For Sale
Square Footage 2,204 sqft
Price per Sqft $328
Subdivision Tingles Addition
MLS Listing ID 1001033306
Sold Date 12/21/17
Style Coastal
Bedrooms 4
Full Baths 4
HOA Y/N N
Abv Grd Liv Area 2,204
Originating Board SCAOR
Year Built 2001
Annual Tax Amount $2,240
Lot Size 10,454 Sqft
Acres 0.24
Property Description
Gracious Beach living at it's finest. This furnished home features 3 Suites, a light filled open floor plan, Cathedral ceilings & walls of windows. The Gourmet kitchen features a Stainless Appliance Package, an abundance of Maple cabinetry, a huge Pantry & a Breakfast Bar. The dining area is adjacent to the kitchen and can seat a crowd comfortably. The great room features a stacked stone gas fireplace, clerestory windows, ceiling fan and skylights. Glass doors lead to an oversized deck with propane gas grill supply and a Screened Porch with Roll-Up Canvas Vinyl windows and stairs to the fenced side yard & flagstone patio. One Suite, One Bedroom, Full Hall Bath and Laundry complete the first floor. Upstairs you'll find the Owner's suite with a private sun/moon deck as well as the Third Suite. The raised home allows for a large insulated utility/storage room, outside shower, covered parking & concrete recreation areas below. Geothermal heating, Trolley & Town Parking are added Perks!
Location
State DE
County Sussex
Area Baltimore Hundred (31001)
Interior
Interior Features Attic, Breakfast Area, Combination Kitchen/Dining, Combination Kitchen/Living, Pantry, Entry Level Bedroom, Ceiling Fan(s), Skylight(s), Window Treatments
Hot Water Electric
Heating Geothermal
Cooling Geothermal
Flooring Carpet, Hardwood, Tile/Brick
Fireplaces Number 1
Fireplaces Type Gas/Propane
Equipment Dishwasher, Disposal, Dryer - Electric, Exhaust Fan, Extra Refrigerator/Freezer, Icemaker, Refrigerator, Microwave, Oven/Range - Electric, Oven - Self Cleaning, Washer, Water Heater
Furnishings Yes
Fireplace Y
Window Features Screens
Appliance Dishwasher, Disposal, Dryer - Electric, Exhaust Fan, Extra Refrigerator/Freezer, Icemaker, Refrigerator, Microwave, Oven/Range - Electric, Oven - Self Cleaning, Washer, Water Heater
Heat Source Geo-thermal
Exterior
Exterior Feature Deck(s), Patio(s), Porch(es), Screened
Parking Features Covered Parking
Fence Partially
Water Access N
Roof Type Shingle,Asphalt
Porch Deck(s), Patio(s), Porch(es), Screened
Road Frontage Public
Garage N
Building
Lot Description Cul-de-sac, Partly Wooded
Story 3
Foundation Pilings
Sewer Public Sewer
Water Public
Architectural Style Coastal
Level or Stories 3+
Additional Building Above Grade
Structure Type Vaulted Ceilings
New Construction N
Schools
School District Indian River
Others
Tax ID 134-13.15-231.00
Ownership Fee Simple
SqFt Source Estimated
Acceptable Financing Cash, Conventional
Listing Terms Cash, Conventional
Financing Cash,Conventional
Read Less

Bought with TREVOR A. CLARK • 1ST CHOICE PROPERTIES LLC





