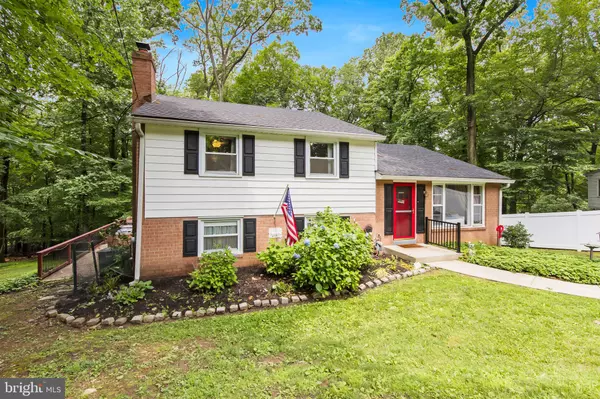For more information regarding the value of a property, please contact us for a free consultation.
630 CRESTWOOD RD Wayne, PA 19087
Want to know what your home might be worth? Contact us for a FREE valuation!

Our team is ready to help you sell your home for the highest possible price ASAP
Key Details
Sold Price $530,000
Property Type Single Family Home
Sub Type Detached
Listing Status Sold
Purchase Type For Sale
Square Footage 2,852 sqft
Price per Sqft $185
Subdivision Bob White Farms
MLS Listing ID PAMC2001370
Sold Date 09/15/21
Style Split Level
Bedrooms 3
Full Baths 2
Half Baths 1
HOA Y/N N
Abv Grd Liv Area 2,108
Originating Board BRIGHT
Year Built 1962
Annual Tax Amount $4,857
Tax Year 2020
Lot Size 1.148 Acres
Acres 1.15
Lot Dimensions 59.00 x 0.00
Property Description
Meticulously maintained and spacious 3-bedroom, brick, split-level home with a large, private deck overlooking a beautiful wooded backyard. Highly desirable Bob White Farm community in Upper Merion Township School District and close to the Bob White park. The updated kitchen opens to the dining area with a large breakfast bar. The living room has a huge bay window looking out on greenery. Three bedrooms with plenty of closet space. The upstairs bathrooms have been recently renovated. The finished lower level offers additional space, a separate laundry room with additional storage, a bath, and an exit leading to an outrageous deck with stunning views!. Two-car garage is oversized with extra ceiling height. This lovely home exudes pride of ownership and is lovingly well-maintained.
Location
State PA
County Montgomery
Area Upper Merion Twp (10658)
Zoning RES
Rooms
Other Rooms Living Room, Dining Room, Primary Bedroom, Bedroom 2, Kitchen, Family Room, Bedroom 1, Laundry, Primary Bathroom, Full Bath
Basement Full
Interior
Hot Water Natural Gas
Heating Forced Air
Cooling Central A/C
Fireplaces Number 1
Fireplaces Type Gas/Propane
Fireplace Y
Heat Source Natural Gas
Exterior
Parking Features Additional Storage Area, Inside Access, Oversized, Garage - Rear Entry
Garage Spaces 6.0
Water Access N
Accessibility None
Attached Garage 2
Total Parking Spaces 6
Garage Y
Building
Story 3
Sewer Public Sewer
Water Public
Architectural Style Split Level
Level or Stories 3
Additional Building Above Grade, Below Grade
New Construction N
Schools
School District Upper Merion Area
Others
Senior Community No
Tax ID 58-00-04630-001
Ownership Fee Simple
SqFt Source Assessor
Special Listing Condition Standard
Read Less

Bought with Patricia A Johnson • Long & Foster Real Estate, Inc.





