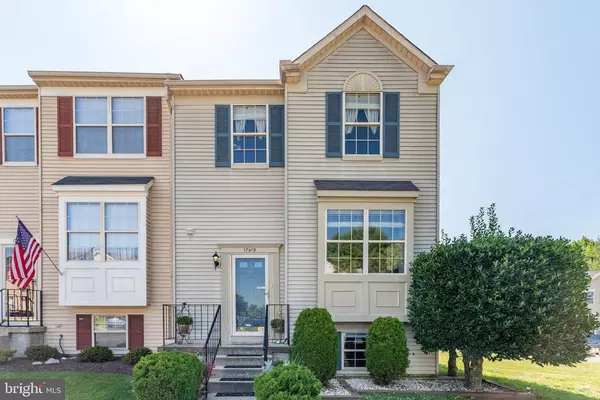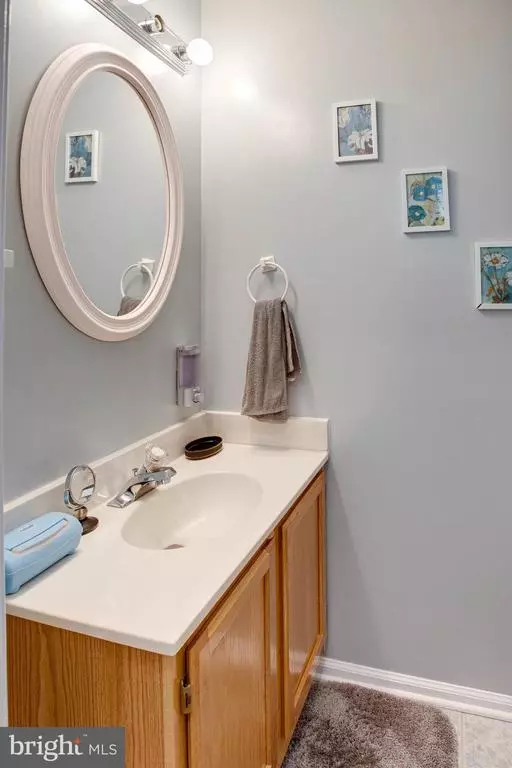For more information regarding the value of a property, please contact us for a free consultation.
17419 COSGROVE WAY Dumfries, VA 22026
Want to know what your home might be worth? Contact us for a FREE valuation!

Our team is ready to help you sell your home for the highest possible price ASAP
Key Details
Sold Price $349,900
Property Type Townhouse
Sub Type End of Row/Townhouse
Listing Status Sold
Purchase Type For Sale
Square Footage 1,823 sqft
Price per Sqft $191
Subdivision None Available
MLS Listing ID VAPW2003060
Sold Date 09/15/21
Style Traditional
Bedrooms 3
Full Baths 2
Half Baths 1
HOA Fees $110/mo
HOA Y/N Y
Abv Grd Liv Area 1,302
Originating Board BRIGHT
Year Built 1991
Annual Tax Amount $3,537
Tax Year 2020
Lot Size 2,387 Sqft
Acres 0.05
Property Description
Wonderful Fenced In End Unit Townhome Backing To The Tot Lot. This home features 3 fully finished levels of living with a walk-out basement, two decks, storage shed, and fenced in back yard space to enjoy! Wood burning stove in large recreation room with additional storage area. Lower level bedroom/office. Tons of natural light fills this end unit town home. A large deck off of a eat in kitchen is perfect for a relaxing evening under the stars, or entertaining friends/family during a weekend BBQ! Close to I95, commuter lot, Community pool come and see for yourself!
Location
State VA
County Prince William
Zoning R6
Rooms
Basement Full
Interior
Interior Features Breakfast Area, Combination Dining/Living, Floor Plan - Traditional, Kitchen - Eat-In, Primary Bath(s), Window Treatments
Hot Water Natural Gas
Heating Central
Cooling Central A/C
Fireplaces Number 1
Fireplaces Type Mantel(s)
Equipment Built-In Microwave, Dishwasher, Disposal, Dryer, Exhaust Fan, Oven/Range - Electric, Refrigerator, Washer
Fireplace Y
Window Features Double Pane,Bay/Bow
Appliance Built-In Microwave, Dishwasher, Disposal, Dryer, Exhaust Fan, Oven/Range - Electric, Refrigerator, Washer
Heat Source Electric
Exterior
Garage Spaces 2.0
Water Access N
Accessibility None
Total Parking Spaces 2
Garage N
Building
Story 3
Sewer Public Sewer
Water Public
Architectural Style Traditional
Level or Stories 3
Additional Building Above Grade, Below Grade
New Construction N
Schools
School District Prince William County Public Schools
Others
Senior Community No
Tax ID 8289-44-1729
Ownership Fee Simple
SqFt Source Assessor
Special Listing Condition Standard
Read Less

Bought with Kathiuska I Ramirez • EXP Realty, LLC





