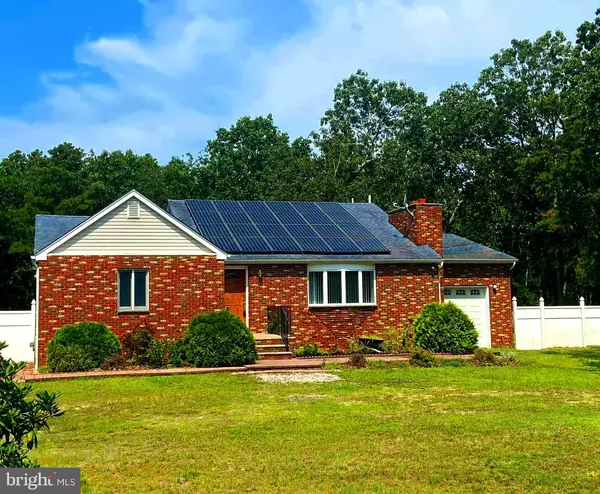For more information regarding the value of a property, please contact us for a free consultation.
13 RIDGE RD Browns Mills, NJ 08015
Want to know what your home might be worth? Contact us for a FREE valuation!

Our team is ready to help you sell your home for the highest possible price ASAP
Key Details
Sold Price $245,000
Property Type Single Family Home
Sub Type Detached
Listing Status Sold
Purchase Type For Sale
Square Footage 1,784 sqft
Price per Sqft $137
Subdivision Browns Mills
MLS Listing ID NJBL2003220
Sold Date 08/31/21
Style Ranch/Rambler
Bedrooms 2
Full Baths 1
HOA Y/N N
Abv Grd Liv Area 1,784
Originating Board BRIGHT
Year Built 1958
Annual Tax Amount $4,882
Tax Year 2020
Lot Size 1.720 Acres
Acres 1.72
Lot Dimensions 0.00 x 0.00
Property Description
Welcome home! This brick ranch on a quiet street with over 1 and a half acres of property is the perfect home. The main floor is complete with ceramic tile throughout. The living room has a huge bay window that overlooks the spacious front yard, and a beautiful fire place with mantle. As you walk through to the eat in kitchen youll notice beautiful natural wood cabinets and white appliances. The kitchen opens up to the large family room, the perfect space to hang out with your loved ones, with a view of the huge fenced in backyard. In the backyard, youll also find a shed and feed barn, perfect to store all of your outdoor equipment. The oversized 1 car attached garage is another great storage space. In addition to the 2 spacious bedrooms on the main floor, youll find 2 huge bonus rooms in the partially finished basement. There is also a storage room complete with built in cabinets and closets. The basement has a French drain system, which has kept it free of all water issues. Solar panels already come installed, so you could see some savings on your electric bill. Minutes from access to Country Lake, and a short drive to the state forests, its the perfect location for outdoor lovers. Short commute to Joint Base McGuire Dix Lakehurst. The possibilities are endless with this property!
Location
State NJ
County Burlington
Area Pemberton Twp (20329)
Zoning RES
Rooms
Other Rooms Living Room, Primary Bedroom, Kitchen, Family Room, Bedroom 1, Exercise Room, Laundry, Storage Room, Bonus Room, Full Bath
Basement Full, Drainage System, Sump Pump, Shelving, Walkout Stairs
Main Level Bedrooms 2
Interior
Interior Features Kitchen - Eat-In, Attic, Ceiling Fan(s), Entry Level Bedroom, Family Room Off Kitchen, Kitchen - Island, Pantry, Tub Shower, Window Treatments
Hot Water Natural Gas
Heating Forced Air
Cooling Central A/C
Flooring Ceramic Tile
Fireplaces Number 1
Fireplaces Type Gas/Propane, Fireplace - Glass Doors
Equipment Built-In Microwave, Dishwasher, Dryer, Oven/Range - Gas, Stove, Water Heater
Furnishings No
Fireplace Y
Window Features Bay/Bow,Screens
Appliance Built-In Microwave, Dishwasher, Dryer, Oven/Range - Gas, Stove, Water Heater
Heat Source Natural Gas
Laundry Basement, Dryer In Unit
Exterior
Exterior Feature Patio(s)
Parking Features Garage - Front Entry
Garage Spaces 7.0
Fence Picket, Chain Link, Rear, Wire
Utilities Available Above Ground, Cable TV
Water Access N
View Trees/Woods
Roof Type Shingle
Accessibility None
Porch Patio(s)
Attached Garage 1
Total Parking Spaces 7
Garage Y
Building
Lot Description Backs to Trees, Cleared, Front Yard, Irregular, Rear Yard, SideYard(s)
Story 1
Sewer On Site Septic
Water Public
Architectural Style Ranch/Rambler
Level or Stories 1
Additional Building Above Grade, Below Grade
Structure Type Dry Wall
New Construction N
Schools
School District Pemberton Township Schools
Others
Senior Community No
Tax ID 29-00857-00019
Ownership Fee Simple
SqFt Source Assessor
Security Features Carbon Monoxide Detector(s),Smoke Detector
Acceptable Financing Cash, Conventional, FHA, VA, USDA
Horse Property N
Listing Terms Cash, Conventional, FHA, VA, USDA
Financing Cash,Conventional,FHA,VA,USDA
Special Listing Condition Standard
Read Less

Bought with Keely Ann Magley • Keller Williams Realty - Medford





