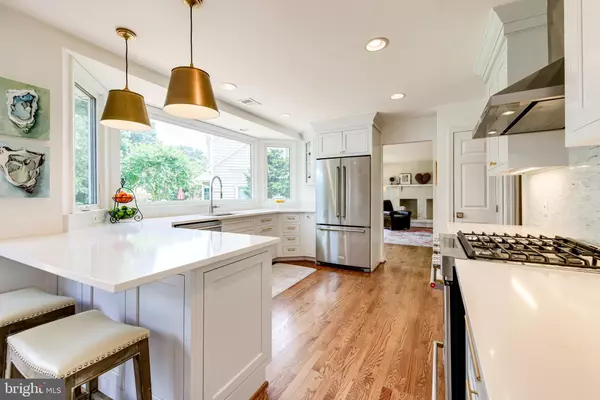For more information regarding the value of a property, please contact us for a free consultation.
8259 COLLING RIDGE CT Alexandria, VA 22308
Want to know what your home might be worth? Contact us for a FREE valuation!

Our team is ready to help you sell your home for the highest possible price ASAP
Key Details
Sold Price $1,060,000
Property Type Single Family Home
Sub Type Detached
Listing Status Sold
Purchase Type For Sale
Square Footage 4,200 sqft
Price per Sqft $252
Subdivision Collingwood Farms
MLS Listing ID VAFX2002620
Sold Date 08/23/21
Style Colonial
Bedrooms 4
Full Baths 3
Half Baths 1
HOA Y/N N
Abv Grd Liv Area 2,875
Originating Board BRIGHT
Year Built 1988
Annual Tax Amount $9,366
Tax Year 2020
Lot Size 0.411 Acres
Acres 0.41
Property Description
OFFER DEADLINE of Tuesday 6/29 at 11 am!
You cannot help but smile when you see this home!! Located on a large corner lot, this home has been completely remodeled by current owners with updates including fully remodeled kitchen, bathrooms, mudroom/laundry, and basement as well as new electrical outlets, updated door hardware, replaced light fixtures, garage doors, and exterior landscaping and decking.
Entering the home, the main level welcomes you into the fully remodeled kitchen designed by St. Clair, including new cabinets, sink, Kitchenaid stainless steal appliances, lighting, picture window, quartz countertops, hardwood floors, and 2 sets of French doors leading to the deck. Unlike many homes in the area this home features a living room, dining room, study, and family room all on the main level! The formal dining room windows were replaced and chandelier was added. Both the family room & living room feature white washed brick wood-burning fireplaces -- neither fireplace has been used since the sellers purchased the home. The library/office features built-in shelving. The laundry room, with garage access, has been updated with added hardwood and new cabinets and countertops.
Upper level includes an updated full bath and four bedrooms with large primary suite that includes sitting room/office, dressing area and large bathroom with spa tub, standing glass-enclosed shower, skylight, two sink vanity areas and plenty of storage and closet space with floor to ceiling mirrors. Upper level improvements include new carpet and installed stair runner, large primary bathroom window replaced, and remodeled hall full bathroom with Restoration Hardware & Pottery Barn fixtures.
See Attached documents for floor plans, full list of updates, and plat.
Location
State VA
County Fairfax
Zoning 130
Rooms
Other Rooms Living Room, Dining Room, Primary Bedroom, Bedroom 2, Bedroom 3, Bedroom 4, Kitchen, Family Room, Breakfast Room, Laundry, Mud Room, Office, Recreation Room, Utility Room, Bonus Room, Primary Bathroom, Full Bath, Half Bath
Basement Full, Fully Finished, Interior Access, Space For Rooms, Windows, Sump Pump
Interior
Interior Features Breakfast Area, Built-Ins, Carpet, Family Room Off Kitchen, Formal/Separate Dining Room, Kitchen - Eat-In, Primary Bath(s), Skylight(s), Soaking Tub, Stall Shower, Wood Floors, Window Treatments, Upgraded Countertops, Tub Shower
Hot Water Natural Gas
Heating Heat Pump(s)
Cooling Central A/C
Flooring Hardwood, Carpet
Fireplaces Number 2
Fireplaces Type Wood, Mantel(s)
Equipment Cooktop, Dishwasher, Disposal, Dryer - Front Loading, Exhaust Fan, Freezer, Humidifier, Refrigerator, Extra Refrigerator/Freezer, Icemaker, Stove, Stainless Steel Appliances
Fireplace Y
Window Features Double Pane
Appliance Cooktop, Dishwasher, Disposal, Dryer - Front Loading, Exhaust Fan, Freezer, Humidifier, Refrigerator, Extra Refrigerator/Freezer, Icemaker, Stove, Stainless Steel Appliances
Heat Source Natural Gas
Laundry Has Laundry, Main Floor
Exterior
Exterior Feature Deck(s)
Parking Features Garage Door Opener, Inside Access, Garage - Side Entry
Garage Spaces 6.0
Fence Rear
Water Access N
Accessibility None
Porch Deck(s)
Attached Garage 2
Total Parking Spaces 6
Garage Y
Building
Lot Description Corner, Front Yard, Rear Yard, Landscaping
Story 3
Sewer Public Sewer
Water Public
Architectural Style Colonial
Level or Stories 3
Additional Building Above Grade, Below Grade
New Construction N
Schools
Elementary Schools Waynewood
Middle Schools Sandburg
High Schools West Potomac
School District Fairfax County Public Schools
Others
Senior Community No
Tax ID 1024 22 0010
Ownership Fee Simple
SqFt Source Assessor
Security Features Security System
Special Listing Condition Standard
Read Less

Bought with Kevin Rowe • Compass





