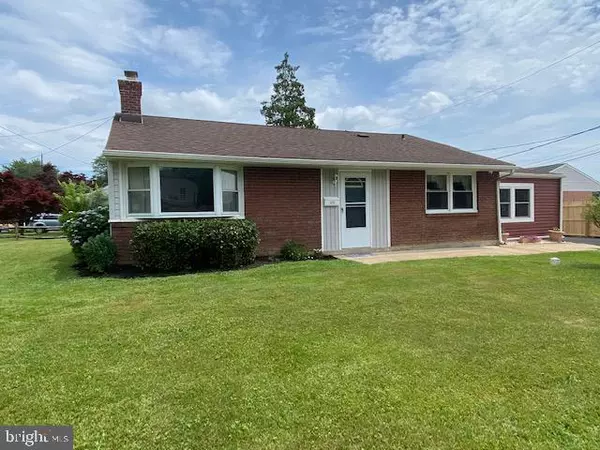For more information regarding the value of a property, please contact us for a free consultation.
105 HARVEY RD Claymont, DE 19703
Want to know what your home might be worth? Contact us for a FREE valuation!

Our team is ready to help you sell your home for the highest possible price ASAP
Key Details
Sold Price $277,000
Property Type Single Family Home
Sub Type Detached
Listing Status Sold
Purchase Type For Sale
Square Footage 1,450 sqft
Price per Sqft $191
Subdivision Kenilworth
MLS Listing ID DENC528748
Sold Date 08/12/21
Style Ranch/Rambler
Bedrooms 3
Full Baths 1
HOA Y/N N
Abv Grd Liv Area 1,450
Originating Board BRIGHT
Year Built 1950
Annual Tax Amount $1,518
Tax Year 2020
Lot Size 8,276 Sqft
Acres 0.19
Lot Dimensions 95.70 x 75.70
Property Description
Totally updated and ready for it's new owner. This well loved home is affordable, move in ready, and full of bells and whistles! Included in the sale are all of the appliances, including an upright freezer, a whole house video monitoring system, a whole house generator, and a 30x14 outbuilding. The updates include updated electric and plumbing, new ceiling fans in each room (2 with remotes), rebuilt chimney, mini splits air/heat pump in all the rooms (oil hot water baseboard heat as well), new flooring and fresh paint throughout, 2 year old oil tank, and a freshly paved driveway. The family room has been renovated and the extra square footage can be used in a variety of ways to fit the needs of your family. The 30x14 outbuilding has had a new roof, new ramps and fresh paint and would make a great workshop. All you have to do is run electric to it! So call today for your appointment!
HOLD ALL SHOWINGS AWAITING SIGNATURES
Location
State DE
County New Castle
Area Brandywine (30901)
Zoning NC6.5
Rooms
Other Rooms Living Room, Bedroom 2, Bedroom 3, Kitchen, Family Room, Bedroom 1
Main Level Bedrooms 3
Interior
Interior Features Ceiling Fan(s), Carpet, Entry Level Bedroom, Family Room Off Kitchen, Floor Plan - Traditional, Pantry
Hot Water Electric
Heating Hot Water
Cooling Ductless/Mini-Split
Flooring Carpet, Vinyl
Fireplaces Number 1
Fireplaces Type Corner, Wood
Equipment Built-In Microwave, Dishwasher, Dryer - Electric, Oven/Range - Electric, Refrigerator, Washer, Water Heater, Freezer
Fireplace Y
Window Features Replacement,Double Pane
Appliance Built-In Microwave, Dishwasher, Dryer - Electric, Oven/Range - Electric, Refrigerator, Washer, Water Heater, Freezer
Heat Source Oil, Electric
Laundry Main Floor
Exterior
Garage Spaces 3.0
Water Access N
Roof Type Architectural Shingle
Accessibility None
Total Parking Spaces 3
Garage N
Building
Lot Description Corner, Front Yard, Level, Landscaping, Rear Yard, SideYard(s)
Story 1
Foundation Slab
Sewer Public Sewer
Water Public
Architectural Style Ranch/Rambler
Level or Stories 1
Additional Building Above Grade, Below Grade
New Construction N
Schools
School District Brandywine
Others
Senior Community No
Tax ID 06-096.00-001
Ownership Fee Simple
SqFt Source Assessor
Security Features Electric Alarm,Exterior Cameras
Acceptable Financing Cash, Conventional, FHA, VA
Listing Terms Cash, Conventional, FHA, VA
Financing Cash,Conventional,FHA,VA
Special Listing Condition Standard
Read Less

Bought with Leon Anthony Rapuano III • Keller Williams Realty Wilmington





