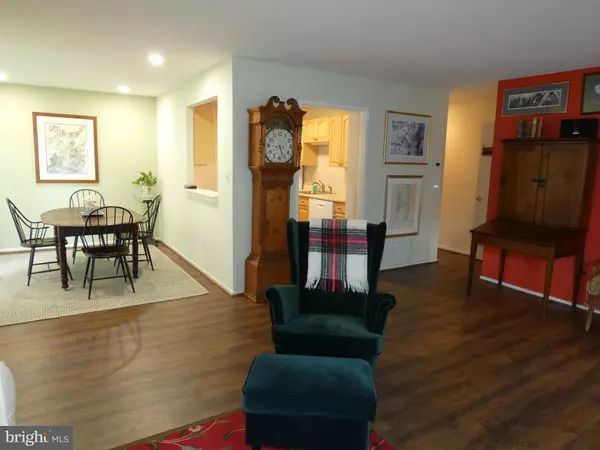For more information regarding the value of a property, please contact us for a free consultation.
10309 RIDGELINE DR Montgomery Village, MD 20886
Want to know what your home might be worth? Contact us for a FREE valuation!

Our team is ready to help you sell your home for the highest possible price ASAP
Key Details
Sold Price $285,000
Property Type Townhouse
Sub Type End of Row/Townhouse
Listing Status Sold
Purchase Type For Sale
Square Footage 1,196 sqft
Price per Sqft $238
Subdivision Clubside
MLS Listing ID MDMC758912
Sold Date 07/16/21
Style Back-to-Back,Traditional
Bedrooms 3
Full Baths 2
Half Baths 1
HOA Fees $149/mo
HOA Y/N Y
Abv Grd Liv Area 1,196
Originating Board BRIGHT
Year Built 1979
Annual Tax Amount $2,416
Tax Year 2021
Lot Size 1,475 Sqft
Acres 0.03
Property Description
Beautifully finished 3-level end-unit townhome in Montgomery Village. All appliances recent and updated including electric range with double oven. The beautiful flooring, combined with the tasteful color palate, create instant atmosphere throughout the home. The home is completely move-in ready and doesn't need a thing. Thoughtful living space both inside and out make for stress-free living. Enjoy the expansive all-brick patio in the fenced shaded courtyard - fantastic for entertaining. The home has an assigned parking space conveniently located directly in front of the home. Unlike many townhouses, all three bedrooms are actually big enough to live in in this home! This home won't last long!
Location
State MD
County Montgomery
Zoning R20
Rooms
Other Rooms Living Room, Dining Room, Primary Bedroom, Bedroom 2, Bedroom 3, Kitchen, Family Room, Den, Laundry, Utility Room, Bathroom 1, Full Bath, Half Bath
Basement Other
Interior
Interior Features Floor Plan - Traditional, Kitchen - Galley
Hot Water Electric
Heating Heat Pump - Electric BackUp, Forced Air
Cooling Central A/C, Heat Pump(s)
Flooring Laminated, Partially Carpeted, Vinyl
Equipment Built-In Microwave, Dryer - Front Loading, Dryer - Electric, Dishwasher, Disposal, Icemaker, Oven - Double, Oven/Range - Electric, Refrigerator, Washer - Front Loading, Water Heater
Furnishings No
Fireplace N
Window Features Double Pane
Appliance Built-In Microwave, Dryer - Front Loading, Dryer - Electric, Dishwasher, Disposal, Icemaker, Oven - Double, Oven/Range - Electric, Refrigerator, Washer - Front Loading, Water Heater
Heat Source Electric
Laundry Dryer In Unit, Washer In Unit, Basement
Exterior
Exterior Feature Patio(s)
Garage Spaces 1.0
Parking On Site 1
Amenities Available Bike Trail, Common Grounds, Community Center, Pool - Outdoor, Tot Lots/Playground, Basketball Courts, Club House, Jog/Walk Path, Lake, Tennis Courts
Water Access N
Roof Type Asphalt,Shingle
Accessibility None
Porch Patio(s)
Total Parking Spaces 1
Garage N
Building
Story 3
Sewer Public Sewer
Water Public
Architectural Style Back-to-Back, Traditional
Level or Stories 3
Additional Building Above Grade, Below Grade
Structure Type Dry Wall
New Construction N
Schools
School District Montgomery County Public Schools
Others
HOA Fee Include Common Area Maintenance,Management,Pool(s),Trash,Snow Removal
Senior Community No
Tax ID 160901718881
Ownership Fee Simple
SqFt Source Assessor
Security Features Electric Alarm
Horse Property N
Special Listing Condition Standard
Read Less

Bought with Kisha R Martin-Burney • Compass





