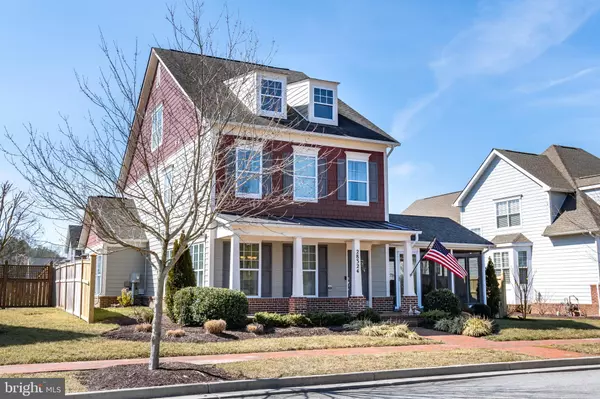For more information regarding the value of a property, please contact us for a free consultation.
28324 VILLAGE LAKE WAY Easton, MD 21601
Want to know what your home might be worth? Contact us for a FREE valuation!

Our team is ready to help you sell your home for the highest possible price ASAP
Key Details
Sold Price $650,000
Property Type Single Family Home
Sub Type Detached
Listing Status Sold
Purchase Type For Sale
Square Footage 2,720 sqft
Price per Sqft $238
Subdivision Easton Village
MLS Listing ID MDTA140542
Sold Date 07/01/21
Style Colonial
Bedrooms 4
Full Baths 3
Half Baths 1
HOA Fees $218/mo
HOA Y/N Y
Abv Grd Liv Area 2,720
Originating Board BRIGHT
Year Built 2010
Annual Tax Amount $4,756
Tax Year 2021
Lot Size 6,150 Sqft
Acres 0.14
Property Description
Absolutely beautiful, one-owner home in Easton Village overlooking the community pond. Situated on a nicely landscaped lot this home offers a fenced side & rear yard, rear patio, 3 season sunroom, bright open floor plan with large rooms, crown molding, wood flooring, gourmet kitchen with large center island, separate dining area and spacious family room with gas fireplace & built-ins. The second floor offers a large owners suite with a private bath and walk-in closet, two additional bedrooms and full bath and laundry area with front loading washer and dryer. The third floor has a spacious bedroom with private bath and walk in closet offering many possibilities: studio, exercise room, or your general bonus room. Detached 2 car garage with rear entry. Community amenities include clubhouse, pool, walking trails, kayak launch, fishing pier, and more. Minutes to downtown Easton.
Location
State MD
County Talbot
Zoning R
Rooms
Other Rooms Living Room, Dining Room, Primary Bedroom, Bedroom 2, Bedroom 3, Bedroom 4, Kitchen, Family Room, Sun/Florida Room, Primary Bathroom, Full Bath, Half Bath
Interior
Interior Features Ceiling Fan(s), Crown Moldings, Carpet, Combination Kitchen/Dining, Combination Kitchen/Living, Dining Area, Family Room Off Kitchen, Floor Plan - Open, Kitchen - Island, Kitchen - Gourmet, Primary Bath(s), Recessed Lighting, Soaking Tub, Upgraded Countertops, Walk-in Closet(s), Wood Floors
Hot Water Electric
Heating Forced Air
Cooling Central A/C, Ceiling Fan(s)
Flooring Hardwood, Ceramic Tile, Carpet
Fireplaces Number 1
Fireplaces Type Gas/Propane, Mantel(s)
Equipment Built-In Range, Cooktop, Dishwasher, Oven - Double, Oven - Wall, Oven/Range - Gas, Refrigerator, Stainless Steel Appliances, Washer, Dryer
Furnishings No
Fireplace Y
Appliance Built-In Range, Cooktop, Dishwasher, Oven - Double, Oven - Wall, Oven/Range - Gas, Refrigerator, Stainless Steel Appliances, Washer, Dryer
Heat Source Natural Gas
Laundry Has Laundry, Upper Floor
Exterior
Exterior Feature Patio(s)
Parking Features Garage - Rear Entry
Garage Spaces 4.0
Fence Wood, Partially
Amenities Available Club House, Game Room, Jog/Walk Path, Meeting Room, Party Room, Pool - Outdoor, Water/Lake Privileges
Water Access Y
Water Access Desc Canoe/Kayak,Fishing Allowed
View Pond
Street Surface Black Top
Accessibility Other
Porch Patio(s)
Road Frontage City/County
Total Parking Spaces 4
Garage Y
Building
Lot Description Landscaping, Front Yard, Rear Yard, Premium, SideYard(s)
Story 3
Foundation Slab
Sewer Public Sewer
Water Public
Architectural Style Colonial
Level or Stories 3
Additional Building Above Grade, Below Grade
Structure Type 9'+ Ceilings
New Construction N
Schools
School District Talbot County Public Schools
Others
HOA Fee Include Common Area Maintenance,Lawn Care Front,Lawn Maintenance,Management,Pier/Dock Maintenance,Pool(s)
Senior Community No
Tax ID 2101117068
Ownership Fee Simple
SqFt Source Assessor
Horse Property N
Special Listing Condition Standard
Read Less

Bought with Robert D Lacaze • Long & Foster Real Estate, Inc.





