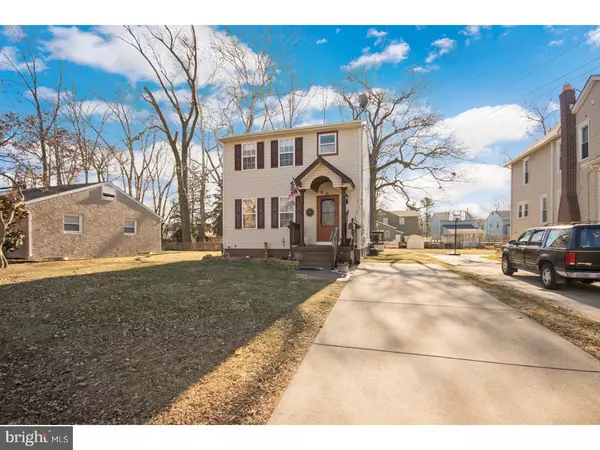For more information regarding the value of a property, please contact us for a free consultation.
138 W CEDAR AVE Oaklyn, NJ 08107
Want to know what your home might be worth? Contact us for a FREE valuation!

Our team is ready to help you sell your home for the highest possible price ASAP
Key Details
Sold Price $280,000
Property Type Single Family Home
Sub Type Detached
Listing Status Sold
Purchase Type For Sale
Square Footage 1,724 sqft
Price per Sqft $162
Subdivision None Available
MLS Listing ID 1000121284
Sold Date 05/31/18
Style Colonial
Bedrooms 3
Full Baths 2
Half Baths 1
HOA Y/N N
Abv Grd Liv Area 1,724
Originating Board TREND
Year Built 2002
Annual Tax Amount $8,801
Tax Year 2017
Lot Size 6,000 Sqft
Acres 0.14
Lot Dimensions 40X150
Property Description
This home is a STUNNER and a must see property. The first thing you will notice as you stand at the front door is the gorgeous Brazilian cherry screen door and the Mahogany front door. As you enter this home you will be greeted by fabulous gleaming light oak hardwood floors. The first floor features an elegant powder room appointed by Brazilian cherry wood floors, custom wood work and molding, cherry vanity with custom African bongo wood top and a waterfall faucet. As you go down the hallway you will notice a HUGE oversize pantry with custom shelving which will lead you to your fabulous kitchen that features a stainless steal appliance package, Granite counter-tops, tile back splash, a custom over-sized island with built in cutting board, dual pull out 13 gallon trash cans, plenty of storage, a stunning custom pinnacle oak counter top that can comfortably seat 5. The kitchen TV will stay so you can enjoy some entertainment while you cook. Kitchen is open to your over-sized dinning room with custom woodwork, shadowboxes, wains-coating and crown molding. The first floor also features a formal living room great for relaxing. Off of the kitchen you will LOVE the family room which features a custom oak boarder with elegant inlay rug floor, vaulted ceilings, a custom built pinnacle oak wall unit with vent-less fireplace, 50 LG smart TV that will stay for the new buyers, plenty of storage and a built in window seat. Open the 5 ft slider out to your deck with a canopy where you will overlook your generous sized yard equipped with a 8x10 shed for storage. Back inside you will find a finished basement with a built in desk, large potential 4th bedroom with extra large custom closets, water backing wood floors, a full bathroom with tile floor, 3x3 shower with custom tile surround, mahogany built in shelving and a beautiful vanity with granite tops. Basement also features a 10x12 storage area that also holds a freezer that will stay for the new buyer, 4 year old Rheam instant hot water system, sump pump with water backup release. The second floor of this home features 2 bedrooms, a master bedroom with a wide double closet, custom shelving and access to a stunning bathroom. The bathroom features custom woodwork, 3x4 shower enclosure with custom tile and a rain-head, shower-head and handheld. Radiant self controlled heat is in the floor and shower. The custom vanity is Brazilian cherry with a stunning zebra wood top and extra deep cabinets.
Location
State NJ
County Camden
Area Oaklyn Boro (20426)
Zoning RES
Rooms
Other Rooms Living Room, Dining Room, Primary Bedroom, Bedroom 2, Kitchen, Family Room, Bedroom 1
Basement Full, Fully Finished
Interior
Interior Features Primary Bath(s), Kitchen - Island, Butlers Pantry, Ceiling Fan(s), Attic/House Fan, Stall Shower, Kitchen - Eat-In
Hot Water Natural Gas
Heating Gas, Hot Water
Cooling Central A/C
Flooring Wood, Fully Carpeted, Tile/Brick
Fireplaces Number 1
Equipment Dishwasher, Refrigerator, Disposal, Energy Efficient Appliances, Built-In Microwave
Fireplace Y
Window Features Energy Efficient,Replacement
Appliance Dishwasher, Refrigerator, Disposal, Energy Efficient Appliances, Built-In Microwave
Heat Source Natural Gas
Laundry Upper Floor
Exterior
Exterior Feature Deck(s)
Garage Spaces 3.0
Fence Other
Utilities Available Cable TV
Water Access N
Roof Type Pitched,Shingle
Accessibility None
Porch Deck(s)
Total Parking Spaces 3
Garage N
Building
Story 2
Sewer Public Sewer
Water Public
Architectural Style Colonial
Level or Stories 2
Additional Building Above Grade
Structure Type Cathedral Ceilings,9'+ Ceilings
New Construction N
Schools
School District Collingswood Borough Public Schools
Others
Senior Community No
Tax ID 26-00038-00007
Ownership Fee Simple
Security Features Security System
Acceptable Financing Conventional, VA, FHA 203(b)
Listing Terms Conventional, VA, FHA 203(b)
Financing Conventional,VA,FHA 203(b)
Read Less

Bought with Dechlin P Moody • Keller Williams - Main Street





