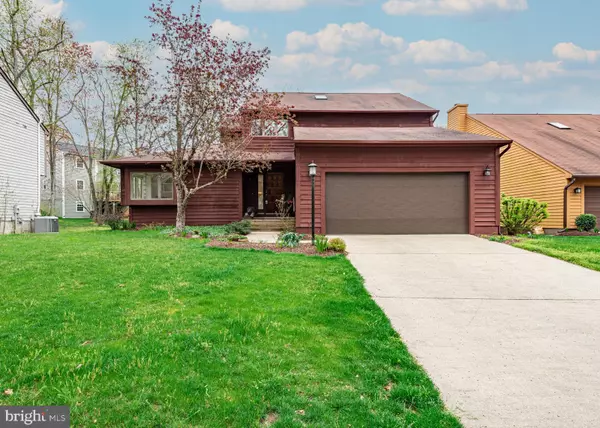For more information regarding the value of a property, please contact us for a free consultation.
7533 BROADCLOTH WAY Columbia, MD 21046
Want to know what your home might be worth? Contact us for a FREE valuation!

Our team is ready to help you sell your home for the highest possible price ASAP
Key Details
Sold Price $532,000
Property Type Single Family Home
Sub Type Detached
Listing Status Sold
Purchase Type For Sale
Square Footage 2,378 sqft
Price per Sqft $223
Subdivision Dickinson
MLS Listing ID MDHW292814
Sold Date 05/07/21
Style Contemporary
Bedrooms 3
Full Baths 2
Half Baths 1
HOA Fees $128/ann
HOA Y/N Y
Abv Grd Liv Area 2,378
Originating Board BRIGHT
Year Built 1986
Annual Tax Amount $7,197
Tax Year 2020
Lot Size 10,582 Sqft
Acres 0.24
Property Description
**All offers due by Monday at 5pm **Please follow CDC guidelines, 3 adults including agent allowed in property, no children please. Remove shoes upon entering or use foot coverings, agents please be respectful of showing times and other agents who may be showing. Beautifully maintained contemporary with new carpet throughout and freshly painted throughout, kitchen with new SS refrigerator and dishwasher, family room w/wood burning FP and slider to composite deck and landscaping with lots of flowers. On second floor there is an open loft area that can be used as an office or relaxation/reading area, primary bedroom has ceiling fan and primary bath has separate shower and soaking tub as well as skylights, 2 other large bedrooms and a 2nd bath finish the upper level. Basement is unfinished but has a rough-in for bath. Located on a wonderful street close to pool, pathways and shopping.
Location
State MD
County Howard
Zoning NT
Rooms
Other Rooms Loft
Basement Other
Interior
Interior Features Carpet, Ceiling Fan(s), Floor Plan - Open, Formal/Separate Dining Room, Kitchen - Country, Kitchen - Eat-In, Kitchen - Table Space, Skylight(s), Soaking Tub, Stall Shower
Hot Water Electric
Heating Heat Pump(s)
Cooling Ceiling Fan(s), Central A/C, Heat Pump(s)
Fireplaces Number 1
Fireplaces Type Wood
Equipment Dishwasher, Disposal, Dryer - Electric, Exhaust Fan, Icemaker, Oven - Self Cleaning, Oven/Range - Electric, Range Hood, Refrigerator, Washer, Stove
Fireplace Y
Window Features Double Pane,Skylights
Appliance Dishwasher, Disposal, Dryer - Electric, Exhaust Fan, Icemaker, Oven - Self Cleaning, Oven/Range - Electric, Range Hood, Refrigerator, Washer, Stove
Heat Source Electric
Exterior
Parking Features Garage - Front Entry, Garage Door Opener
Garage Spaces 2.0
Utilities Available Cable TV
Amenities Available Bike Trail, Jog/Walk Path, Tot Lots/Playground
Water Access N
Roof Type Asphalt
Accessibility None
Attached Garage 2
Total Parking Spaces 2
Garage Y
Building
Story 3
Sewer Public Sewer
Water Public
Architectural Style Contemporary
Level or Stories 3
Additional Building Above Grade, Below Grade
New Construction N
Schools
School District Howard County Public School System
Others
Senior Community No
Tax ID 1416168378
Ownership Fee Simple
SqFt Source Assessor
Special Listing Condition Standard
Read Less

Bought with Ninja Nissen • Long & Foster Real Estate, Inc.





