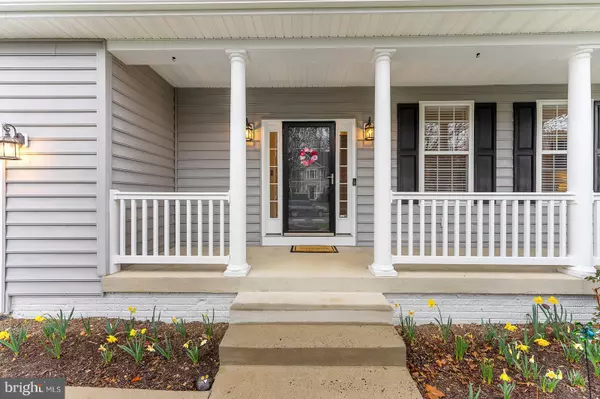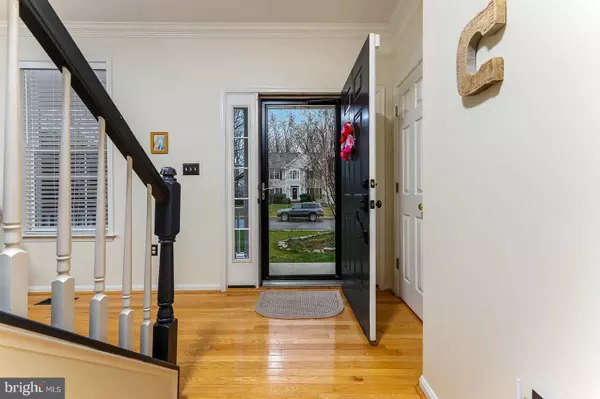For more information regarding the value of a property, please contact us for a free consultation.
8 RIDGE HOLLOW DR Fredericksburg, VA 22405
Want to know what your home might be worth? Contact us for a FREE valuation!

Our team is ready to help you sell your home for the highest possible price ASAP
Key Details
Sold Price $460,000
Property Type Single Family Home
Sub Type Detached
Listing Status Sold
Purchase Type For Sale
Square Footage 3,342 sqft
Price per Sqft $137
Subdivision Cannon Ridge
MLS Listing ID VAST229586
Sold Date 04/29/21
Style Traditional
Bedrooms 5
Full Baths 3
Half Baths 1
HOA Fees $10/ann
HOA Y/N Y
Abv Grd Liv Area 2,332
Originating Board BRIGHT
Year Built 2003
Annual Tax Amount $3,380
Tax Year 2020
Lot Size 0.263 Acres
Acres 0.26
Property Description
Light-filled, Pristine, and Well Maintained 5 BR + 3-1/2 BA in Peaceful Cannon Ridge. Generous room sizes compliment this Y2K open floor plan colonial home. Genuine oak hardwoods greet you upon entry and continue throughout the main level Living Room, Dining Room, Kitchen with Breakfast area, and return to the entry Powder Room. Light-filled Kitchen features Granite Counter Tops, 42" Cabinets, Recessed Lighting, New Kitchen-Aid Appliance Package [Gas Stove, Refrigerator, Dish Washer, Built-In Microwave], Island/Breakfast Bar. Family Room with Gas Fireplace and New Carpet. Enjoy morning coffee, BBQs, and good times on your newly painted Deck overlooking the nicely treed 1/4 acre lot. New Carpet throughout upper level. Master BR with soaring ceiling and Walk-In Closet. Master Bath with Twin Bowl Vanity, separate Tub and Shower. Three additional upper level BRs plus Full BA with Twin Bowl Vanity and Tub/Shower. Upper Level Laundry...right where it belongs! Daylight Walk-Out Lower Level includes both casual space and a legal 5th BR, and Full 3rd BA. New HVAC w/10-year warranty. Play Set w/10-year warranty. Private setting yet convenient to old town Fredericksburg, I-95, and more!
Location
State VA
County Stafford
Zoning R1
Rooms
Other Rooms Living Room, Dining Room, Bedroom 2, Bedroom 3, Bedroom 4, Bedroom 5, Kitchen, Family Room, Bedroom 1, Recreation Room, Utility Room, Bathroom 1, Bathroom 2, Bathroom 3, Half Bath
Basement Full
Interior
Interior Features Breakfast Area, Carpet, Ceiling Fan(s), Chair Railings, Crown Moldings, Dining Area, Floor Plan - Open, Kitchen - Eat-In, Kitchen - Gourmet, Kitchen - Island, Kitchen - Table Space, Primary Bath(s), Recessed Lighting, Tub Shower, Upgraded Countertops, Walk-in Closet(s)
Hot Water Natural Gas
Heating Central, Forced Air, Zoned
Cooling Central A/C
Fireplaces Number 1
Fireplaces Type Gas/Propane, Mantel(s), Screen
Equipment None
Fireplace Y
Heat Source Natural Gas
Exterior
Parking Features Garage - Front Entry, Garage Door Opener, Inside Access
Garage Spaces 2.0
Water Access N
View Trees/Woods
Accessibility None
Attached Garage 2
Total Parking Spaces 2
Garage Y
Building
Lot Description No Thru Street
Story 3
Sewer Public Sewer
Water Public
Architectural Style Traditional
Level or Stories 3
Additional Building Above Grade, Below Grade
New Construction N
Schools
Elementary Schools Grafton Village
Middle Schools Dixon-Smith
High Schools Stafford
School District Stafford County Public Schools
Others
Senior Community No
Tax ID 55-P-4- -164
Ownership Fee Simple
SqFt Source Assessor
Acceptable Financing Cash, Conventional, FHA, VA
Horse Property N
Listing Terms Cash, Conventional, FHA, VA
Financing Cash,Conventional,FHA,VA
Special Listing Condition Standard
Read Less

Bought with Kofi M Mintah • Samson Properties





