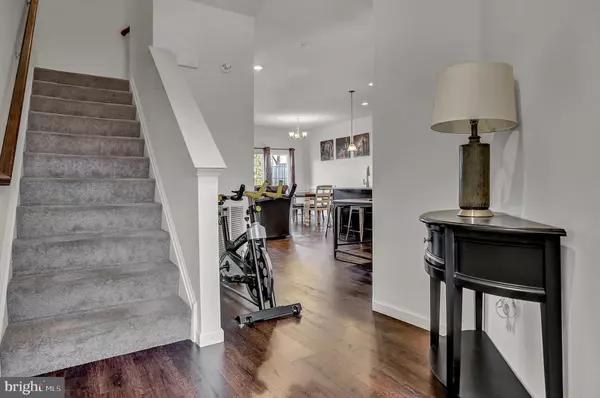For more information regarding the value of a property, please contact us for a free consultation.
316 STONERIDGE CT #82 New Cumberland, PA 17070
Want to know what your home might be worth? Contact us for a FREE valuation!

Our team is ready to help you sell your home for the highest possible price ASAP
Key Details
Sold Price $235,000
Property Type Townhouse
Sub Type Interior Row/Townhouse
Listing Status Sold
Purchase Type For Sale
Square Footage 2,705 sqft
Price per Sqft $86
Subdivision Weatherstone
MLS Listing ID PAYK154496
Sold Date 04/09/21
Style Traditional
Bedrooms 3
Full Baths 2
Half Baths 1
HOA Fees $105/mo
HOA Y/N Y
Abv Grd Liv Area 1,805
Originating Board BRIGHT
Year Built 2017
Annual Tax Amount $4,345
Tax Year 2020
Property Description
Offer Deadline Sunday Evening - Presenting Offers Monday before noon. Absolutely Move In Ready - 3 Bedroom 2.5 Bath Home sits in a Serene Private Cul-De-Sac - This Once MODEL HOME Welcomes with an Open Floor Plan Streaming with Natural Light Kitchen Boasts Granite Counters, Stainless Steel Appliances, Center Island and Pantry Dining Area Opens to an Entertainment Friendly Deck Overlooking Tree Lined Vista Spacious Second Floor Master with Generous Walk in Closet - Two Additional Large Bedrooms - Oversized Laundry Room Full Unfinished Basement Awaits Your Finishing Touches Convenient Location All Appliances Convey - All you need to do is Call it Your!
Location
State PA
County York
Area Fairview Twp (15227)
Zoning RESIDENTIAL
Rooms
Other Rooms Living Room, Dining Room, Primary Bedroom, Bedroom 2, Kitchen, Bedroom 1
Basement Fully Finished, Outside Entrance
Interior
Interior Features Floor Plan - Open, Kitchen - Island, Primary Bath(s), Sprinkler System, Upgraded Countertops, Walk-in Closet(s)
Hot Water 60+ Gallon Tank
Heating Forced Air
Cooling Central A/C
Flooring Carpet, Vinyl
Equipment Disposal, Dryer, Microwave, Range Hood, Refrigerator, Stove, Washer, Water Heater
Fireplace N
Appliance Disposal, Dryer, Microwave, Range Hood, Refrigerator, Stove, Washer, Water Heater
Heat Source Natural Gas
Laundry Upper Floor
Exterior
Exterior Feature Deck(s), Patio(s), Porch(es)
Parking Features Garage - Front Entry
Garage Spaces 2.0
Water Access N
Accessibility None
Porch Deck(s), Patio(s), Porch(es)
Attached Garage 2
Total Parking Spaces 2
Garage Y
Building
Lot Description Cul-de-sac
Story 2
Sewer Public Sewer, Public Septic
Water Public
Architectural Style Traditional
Level or Stories 2
Additional Building Above Grade, Below Grade
New Construction N
Schools
School District West Shore
Others
Senior Community No
Tax ID 27-000-RF-0285-00-PC082
Ownership Fee Simple
SqFt Source Assessor
Security Features 24 hour security
Acceptable Financing Cash, Conventional, FHA, VA
Listing Terms Cash, Conventional, FHA, VA
Financing Cash,Conventional,FHA,VA
Special Listing Condition Standard
Read Less

Bought with Jenna Wessels • Berkshire Hathaway HomeServices Homesale Realty





