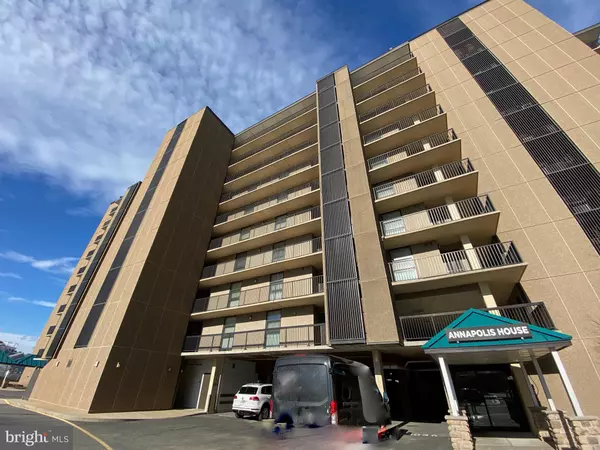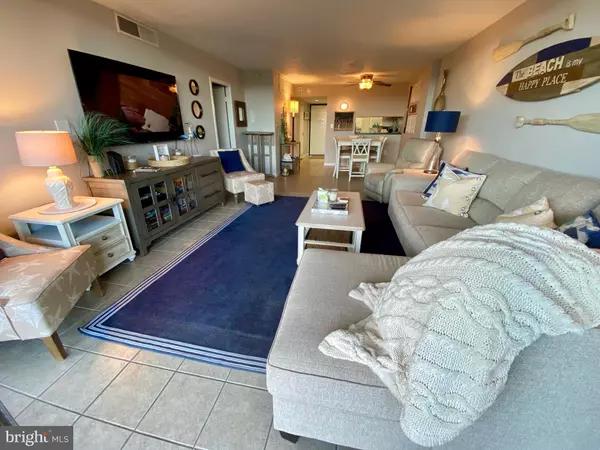For more information regarding the value of a property, please contact us for a free consultation.
305 ANNAPOLIS HOUSE ROAD Bethany Beach, DE 19930
Want to know what your home might be worth? Contact us for a FREE valuation!

Our team is ready to help you sell your home for the highest possible price ASAP
Key Details
Sold Price $440,000
Property Type Condo
Sub Type Condo/Co-op
Listing Status Sold
Purchase Type For Sale
Square Footage 1,097 sqft
Price per Sqft $401
Subdivision Sea Colony East
MLS Listing ID DESU177212
Sold Date 04/05/21
Style Unit/Flat
Bedrooms 2
Full Baths 2
Condo Fees $1,568/qua
HOA Fees $206/qua
HOA Y/N Y
Abv Grd Liv Area 1,097
Originating Board BRIGHT
Land Lease Amount 1608.0
Land Lease Frequency Annually
Year Built 1972
Annual Tax Amount $882
Tax Year 2020
Lot Dimensions 0.00 x 0.00
Property Description
This Lovely Two Bedroom, Two Bath home is tastefully furnished and finished and located just steps from the heated oceanfront pool and half mile Private Beach. New Luxury Vinyl Plank Floors, fresh paint, new trim, rejuvenated and repurposed furnishings, bright vistas, and fun artwork all make this your future beach retreat. Spacious at 1,097 square feet, this home is big enough to host your family and friends with plenty of comfortable sleeping spaces for all. This Beach Oasis has been a strong rental over the years but doesn't look like it...well maintained and carefully managed, it is move in ready for you to start your own adventures. Sea Colony offers a lifestyle like few other places from Maine to South Carolina - featuring a half mile private beach, 12 pools including two indoor pools, hot tubs, saunas, 5 oceanfront heated pools, two gyms, 34 indoor and outdoor tennis courts, professional tennis staff year round, walking trails, a beach shuttle, 24/7 security, onsite property management, professional lifeguards, and so much more. Sea Colony is a lifestyle that your deserve - come live better at Sea Colony today.
Location
State DE
County Sussex
Area Baltimore Hundred (31001)
Zoning AR-1
Rooms
Main Level Bedrooms 2
Interior
Interior Features Ceiling Fan(s), Combination Dining/Living, Dining Area, Entry Level Bedroom, Flat, Floor Plan - Open, Primary Bedroom - Ocean Front, Tub Shower, Window Treatments
Hot Water Electric
Heating Central, Forced Air, Programmable Thermostat
Cooling Central A/C, Programmable Thermostat
Flooring Ceramic Tile, Laminated
Equipment Built-In Microwave, Built-In Range, Dishwasher, Disposal, Dryer - Electric, Microwave, Oven - Self Cleaning, Oven/Range - Electric, Washer, Washer/Dryer Stacked, Water Heater
Furnishings Yes
Fireplace N
Window Features Screens,Energy Efficient
Appliance Built-In Microwave, Built-In Range, Dishwasher, Disposal, Dryer - Electric, Microwave, Oven - Self Cleaning, Oven/Range - Electric, Washer, Washer/Dryer Stacked, Water Heater
Heat Source Electric
Laundry Dryer In Unit, Washer In Unit
Exterior
Exterior Feature Balcony
Garage Spaces 4.0
Parking On Site 1
Utilities Available Cable TV
Amenities Available Basketball Courts, Beach, Cable, Club House, Common Grounds, Community Center, Convenience Store, Elevator, Exercise Room, Fitness Center, Gated Community, Hot tub, Jog/Walk Path, Lake, Meeting Room, Picnic Area, Pier/Dock, Pool - Indoor, Pool - Outdoor, Reserved/Assigned Parking, Sauna, Security, Swimming Pool, Tennis - Indoor, Tennis Courts, Tot Lots/Playground, Transportation Service, Water/Lake Privileges
Water Access Y
Water Access Desc Canoe/Kayak,Private Access,Swimming Allowed
Roof Type Metal
Accessibility None
Porch Balcony
Total Parking Spaces 4
Garage N
Building
Story 1
Unit Features Hi-Rise 9+ Floors
Sewer Public Sewer
Water Private/Community Water
Architectural Style Unit/Flat
Level or Stories 1
Additional Building Above Grade, Below Grade
New Construction N
Schools
School District Indian River
Others
Pets Allowed Y
HOA Fee Include Broadband,Cable TV,Common Area Maintenance,Electricity,Ext Bldg Maint,Health Club,High Speed Internet,Insurance,Lawn Care Front,Lawn Care Rear,Lawn Care Side,Lawn Maintenance,Management,Pool(s),Recreation Facility,Reserve Funds,Road Maintenance,Sauna,Security Gate,Trash,Water
Senior Community No
Tax ID 134-17.00-56.01-305N
Ownership Land Lease
SqFt Source Estimated
Security Features 24 hour security,Desk in Lobby,Exterior Cameras,Fire Detection System,Smoke Detector
Acceptable Financing Cash, Conventional
Horse Property N
Listing Terms Cash, Conventional
Financing Cash,Conventional
Special Listing Condition Standard
Pets Allowed Number Limit
Read Less

Bought with SARAH SCHIFANO • Keller Williams Realty





