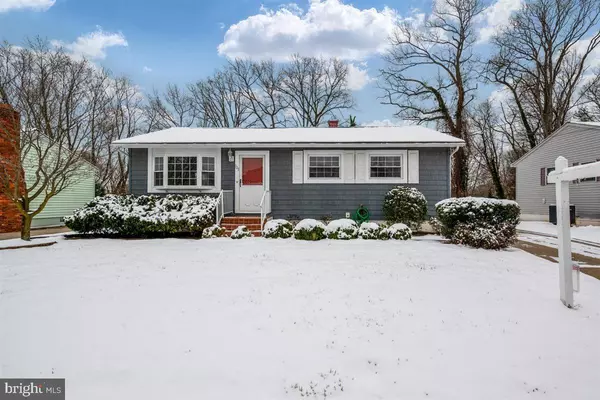For more information regarding the value of a property, please contact us for a free consultation.
523 OAKWOOD STATION RD Glen Burnie, MD 21061
Want to know what your home might be worth? Contact us for a FREE valuation!

Our team is ready to help you sell your home for the highest possible price ASAP
Key Details
Sold Price $352,000
Property Type Single Family Home
Sub Type Detached
Listing Status Sold
Purchase Type For Sale
Square Footage 2,710 sqft
Price per Sqft $129
Subdivision Arbordale
MLS Listing ID MDAA459372
Sold Date 04/01/21
Style Ranch/Rambler
Bedrooms 3
Full Baths 3
HOA Y/N N
Abv Grd Liv Area 1,795
Originating Board BRIGHT
Year Built 1958
Annual Tax Amount $2,502
Tax Year 2021
Lot Size 6,600 Sqft
Acres 0.15
Property Description
Welcome Home! This beautifully cared for rancher is located toward the end of a non thru street. As soon as you walk through the front Door you are greeted with a bay window and new carpet in the Living Room and all the Bedrooms.(Hardwood is under the carpet as well) There is a Full Bath off the Hall for Bedrooms 2 and 3. Laundry is more convenient with a laundry chute at the end of the hall. The Primary Suite offers a Lovely updated ADA accessible Bathroom. The Kitchen has a very large Dining Area for Holiday Gatherings. If the gatherings get to large... Meet in the Sunroom Windows Galore, Vaulted Ceilings and Temp Controlled! This beautiful Sunroom is the perfect place for plant lovers to enjoy your morning coffee enjoying the view of your fenced yard and the birds gathering in the serene gardening space. The Basement boasts a large Recreation Room, Storage Room with Shelving, Office with Closets for extra storage, HUGE Laundry Room and a Full Bath! Ample Parking with Large Driveway, electronic gate & Electronic Wheelchair Lift off the covered side porch as well as a 2 Car detached Garage and additional street parking. Don't be left in the Dark with a Whole Home Generator!
Location
State MD
County Anne Arundel
Zoning R5
Rooms
Basement Fully Finished, Windows, Workshop, Space For Rooms, Daylight, Partial
Main Level Bedrooms 3
Interior
Hot Water Electric
Cooling Central A/C, Ceiling Fan(s)
Equipment Exhaust Fan, Dishwasher, Microwave, Refrigerator, Stove, Washer, Dryer
Appliance Exhaust Fan, Dishwasher, Microwave, Refrigerator, Stove, Washer, Dryer
Heat Source Natural Gas, Electric
Laundry Basement, Dryer In Unit, Lower Floor, Washer In Unit
Exterior
Exterior Feature Enclosed
Parking Features Garage - Front Entry
Garage Spaces 5.0
Fence Rear
Water Access N
Accessibility Roll-in Shower, Mobility Improvements, Hearing Mod, Grab Bars Mod, Wheelchair Mod, Chairlift
Porch Enclosed
Total Parking Spaces 5
Garage Y
Building
Lot Description No Thru Street
Story 2
Sewer Public Sewer
Water Public
Architectural Style Ranch/Rambler
Level or Stories 2
Additional Building Above Grade, Below Grade
New Construction N
Schools
School District Anne Arundel County Public Schools
Others
Senior Community No
Tax ID 020360822487300
Ownership Fee Simple
SqFt Source Assessor
Acceptable Financing FHA, VA, Cash, Conventional
Listing Terms FHA, VA, Cash, Conventional
Financing FHA,VA,Cash,Conventional
Special Listing Condition Standard
Read Less

Bought with Phi H Nguyen • Realty One, Inc.





