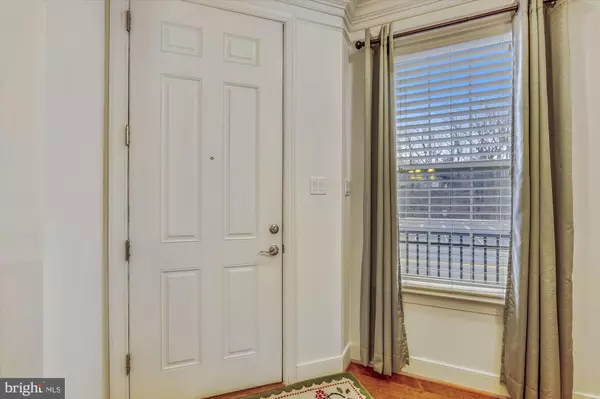For more information regarding the value of a property, please contact us for a free consultation.
753 COBBLER PL Gaithersburg, MD 20877
Want to know what your home might be worth? Contact us for a FREE valuation!

Our team is ready to help you sell your home for the highest possible price ASAP
Key Details
Sold Price $405,000
Property Type Condo
Sub Type Condo/Co-op
Listing Status Sold
Purchase Type For Sale
Square Footage 1,766 sqft
Price per Sqft $229
Subdivision Summit Hall Reserve
MLS Listing ID MDMC742260
Sold Date 03/23/21
Style Colonial
Bedrooms 3
Full Baths 2
Half Baths 1
Condo Fees $336/mo
HOA Y/N N
Abv Grd Liv Area 1,766
Originating Board BRIGHT
Year Built 2013
Annual Tax Amount $4,234
Tax Year 2021
Property Description
Big on charm is this lovely 3 bedroom, 2 bath contemporary Condo townhome gem! Your new home is the perfect size and offers fresh neutral paint, hardwood flooring and carpet, beautifully updated kitchen and bathrooms. The kitchen presents stainless steel appliances, timeless granite counter tops, opening to a spacious eating area. Upstairs youll find a spacious landing, perfect for relaxing, reading, recreation/play area, large owners bedroom with en suite bath, spacious, walk-in closet, 2 additional bedrooms plus a full hall bath round out this level. Turnkey, easy to move right in with the neutral palette. Conveniently located close to shopping, entertainment, public transportation and so much more. Don't wait, it won't be on the market long! Please follow all COVID-19 CDC and local guidelines when touring this property. Seller requests that no one enters the house without wearing a mask and shoe booties. (provided)The disclosures are posted in the view document section of listing.
Location
State MD
County Montgomery
Zoning RR
Interior
Interior Features Breakfast Area, Crown Moldings, Floor Plan - Traditional, Primary Bath(s), Recessed Lighting, Upgraded Countertops
Hot Water Natural Gas
Heating Forced Air
Cooling Heat Pump(s)
Flooring Carpet, Hardwood
Equipment Dishwasher, Disposal, Dryer, Energy Efficient Appliances, Icemaker, Microwave, Oven/Range - Gas, Refrigerator, Washer, Water Heater
Furnishings No
Fireplace N
Window Features Bay/Bow,ENERGY STAR Qualified,Insulated,Screens
Appliance Dishwasher, Disposal, Dryer, Energy Efficient Appliances, Icemaker, Microwave, Oven/Range - Gas, Refrigerator, Washer, Water Heater
Heat Source Electric
Exterior
Parking Features Garage - Rear Entry, Garage Door Opener
Garage Spaces 1.0
Amenities Available Common Grounds, Tot Lots/Playground
Water Access N
Roof Type Metal,Shingle
Accessibility None
Attached Garage 1
Total Parking Spaces 1
Garage Y
Building
Story 2
Foundation Slab
Sewer Public Sewer
Water Public
Architectural Style Colonial
Level or Stories 2
Additional Building Above Grade, Below Grade
Structure Type 9'+ Ceilings,Dry Wall,Tray Ceilings
New Construction N
Schools
School District Montgomery County Public Schools
Others
Pets Allowed Y
HOA Fee Include Management,Snow Removal,Trash,Water
Senior Community No
Tax ID 160903719966
Ownership Condominium
Horse Property N
Special Listing Condition Standard
Pets Allowed No Pet Restrictions
Read Less

Bought with Donna Delour • Redfin Corp





