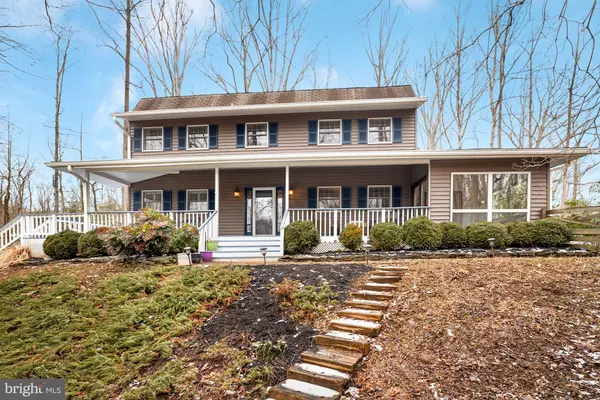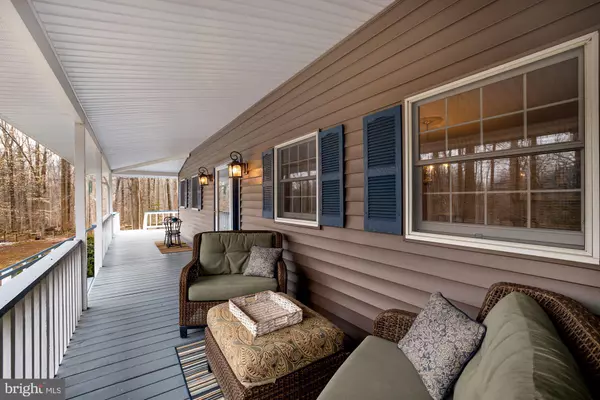For more information regarding the value of a property, please contact us for a free consultation.
6814 WOLF RUN SHOALS RD Fairfax Station, VA 22039
Want to know what your home might be worth? Contact us for a FREE valuation!

Our team is ready to help you sell your home for the highest possible price ASAP
Key Details
Sold Price $854,021
Property Type Single Family Home
Sub Type Detached
Listing Status Sold
Purchase Type For Sale
Square Footage 3,376 sqft
Price per Sqft $252
Subdivision None Available
MLS Listing ID VAFX1175416
Sold Date 03/19/21
Style Farmhouse/National Folk
Bedrooms 4
Full Baths 2
Half Baths 2
HOA Y/N N
Abv Grd Liv Area 3,376
Originating Board BRIGHT
Year Built 1982
Annual Tax Amount $7,152
Tax Year 2021
Lot Size 1.025 Acres
Acres 1.02
Property Description
***SUNDAY OPEN HOUSE CANCELED - PROPERTY UNDER CONTRACT*** Charming center hall colonial with covered wrap-around front porch on one acre in sought-after Fairfax Station. You'll be welcomed into an inviting and gracious foyer with an elegant formal dining room on your right. To the left is a formal living room that offers views of the tranquil, pastoral setting. Take note of the coffee (and wine) bar with its convenient beverage fridge on your way into the gourmet kitchen - a chef's dream! From the professional-grade Wolf gas range (with convenient pot-filler) to the built-in Sub Zero refrigerator, this space offers everything you need to prepare all the new recipes you've been eager to try. The warm tones in the custom woodgrain cabinets complement the gleaming granite counters creating a pleasant atmosphere. A breakfast room separates the kitchen from the spacious family room that features a fireplaceand outside access. Step outto the porch and down to the large backyard offering a stone patio and built-in fire pit - perfect for outdoorentertainingon chilly nights.Are you also working from home? You'll be pleased to discover themain-level study/office (currently used as a guest bedroom) that adjoins the cheerful sunroom- the perfect spot for yourmorning coffee break. At the end of a long day, retreat to the peacefulprimary suite with its own sitting room and a second fireplace. There's a full bath as well as a walk-in cedar closet. Theupper level also boasts three additional bedrooms (one is presently a home office) - all with generous dimensions. An updated hall bathfeatures dual sinks and high-end fixtures. There's an attached two-car sideload garage that has a special bonus: a second-level multi-purpose room! Currently used as a home gym, this room has served many functions, from a recreation space for ping-pong and video games, to a home office, to a guest/au-pair suite. There's a half-bath, with the option of adding a shower to make this an entirely self-contained unit. There's a separate outside entrance in addition to the one through the garage. This unique home is located in a desirable and convenient location offering wooded privacy and open space, yet easy access to all the modern conveniences. It's just minutes to Rtes123 and 286 and within 5 minutes of Burke Centre for shopping and dining choices. (Paradise Springs winery and dining in the quaint town of Clifton are less than 5 miles from the home, along with the beautiful Hemlock Forest walking trails.)
Location
State VA
County Fairfax
Zoning 030
Interior
Interior Features Dining Area, Family Room Off Kitchen, Floor Plan - Traditional, Kitchen - Country, Kitchen - Table Space, Primary Bath(s), Wood Floors, Ceiling Fan(s), Window Treatments, Wood Stove
Hot Water Natural Gas
Heating Forced Air, Zoned
Cooling Central A/C, Zoned
Fireplaces Number 2
Fireplaces Type Heatilator, Fireplace - Glass Doors
Equipment Built-In Microwave, Central Vacuum, Dryer, Washer, Disposal, Dishwasher, Icemaker, Refrigerator, Stove
Fireplace Y
Appliance Built-In Microwave, Central Vacuum, Dryer, Washer, Disposal, Dishwasher, Icemaker, Refrigerator, Stove
Heat Source Natural Gas
Exterior
Parking Features Garage Door Opener
Garage Spaces 4.0
Water Access N
Accessibility None
Attached Garage 2
Total Parking Spaces 4
Garage Y
Building
Story 2
Sewer Septic = # of BR
Water Private, Well
Architectural Style Farmhouse/National Folk
Level or Stories 2
Additional Building Above Grade, Below Grade
New Construction N
Schools
Elementary Schools Fairview
Middle Schools Robinson Secondary School
High Schools Robinson Secondary School
School District Fairfax County Public Schools
Others
Senior Community No
Tax ID 0862 01 0010A
Ownership Fee Simple
SqFt Source Assessor
Special Listing Condition Standard
Read Less

Bought with Debbie J Dogrul • Long & Foster Real Estate, Inc.





