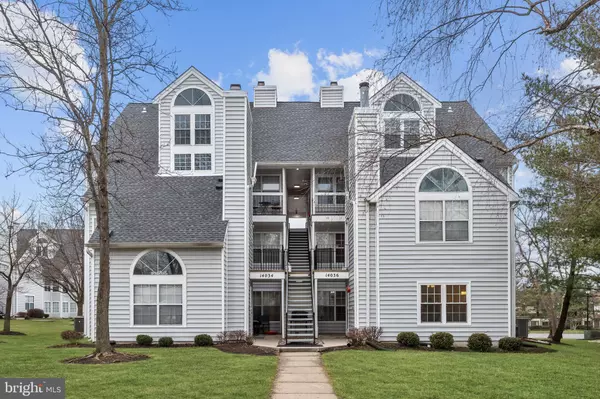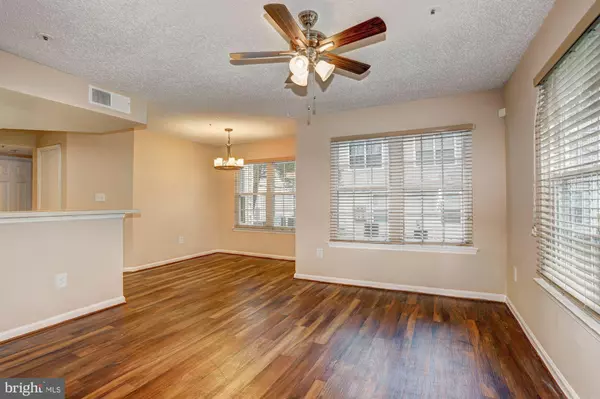For more information regarding the value of a property, please contact us for a free consultation.
14036 VISTA DR #100 Laurel, MD 20707
Want to know what your home might be worth? Contact us for a FREE valuation!

Our team is ready to help you sell your home for the highest possible price ASAP
Key Details
Sold Price $205,000
Property Type Condo
Sub Type Condo/Co-op
Listing Status Sold
Purchase Type For Sale
Square Footage 874 sqft
Price per Sqft $234
Subdivision The Vistas
MLS Listing ID MDPG593052
Sold Date 03/12/21
Style Colonial
Bedrooms 2
Full Baths 2
Condo Fees $337/mo
HOA Y/N N
Abv Grd Liv Area 874
Originating Board BRIGHT
Year Built 1987
Annual Tax Amount $1,995
Tax Year 2021
Property Description
Lovely first floor condominium boasts an ideal commuter location and low-maintenance living! The open concept floor plan is perfect for entertaining and everyday living showcasing a neutral color palette, sun-filled windows, cozy wood-burning fireplace, and wide plank flooring. Prepare delectable dinners in the kitchen offering stainless steel appliances and an adjacent dining room. Relax after a long day in the primary bedroom hosting a walk-in closet and en-suite bath with a tiled shower surround. A second generously sized bedroom, full bath, and laundry area conclude the interior of the home. Enjoy the nearby community tennis courts, basketball court, and play areas. Easy access to commuter routes including Rt-198, Rt-1, MD-295, and I-95.
Location
State MD
County Prince Georges
Zoning RR
Rooms
Other Rooms Living Room, Dining Room, Primary Bedroom, Bedroom 2, Kitchen
Main Level Bedrooms 2
Interior
Interior Features Carpet, Ceiling Fan(s), Dining Area, Entry Level Bedroom, Floor Plan - Open, Primary Bath(s), Walk-in Closet(s), Sprinkler System
Hot Water Electric
Heating Heat Pump(s), Programmable Thermostat
Cooling Central A/C, Programmable Thermostat
Flooring Carpet, Ceramic Tile, Laminated
Fireplaces Number 1
Fireplaces Type Fireplace - Glass Doors, Screen, Wood
Equipment Dishwasher, Oven - Single, Refrigerator, Oven/Range - Electric, Stainless Steel Appliances, Water Heater
Fireplace Y
Window Features Double Pane,Screens,Vinyl Clad
Appliance Dishwasher, Oven - Single, Refrigerator, Oven/Range - Electric, Stainless Steel Appliances, Water Heater
Heat Source Electric
Laundry Has Laundry, Main Floor
Exterior
Exterior Feature Breezeway
Amenities Available Common Grounds, Tennis Courts, Tot Lots/Playground, Basketball Courts
Water Access N
View Garden/Lawn
Accessibility Other
Porch Breezeway
Garage N
Building
Lot Description Landscaping
Story 1
Unit Features Garden 1 - 4 Floors
Sewer Public Sewer
Water Public
Architectural Style Colonial
Level or Stories 1
Additional Building Above Grade, Below Grade
Structure Type Dry Wall
New Construction N
Schools
Elementary Schools Vansville
Middle Schools Martin Luther King Jr.
High Schools Laurel
School District Prince George'S County Public Schools
Others
HOA Fee Include Common Area Maintenance,Lawn Maintenance,Ext Bldg Maint,Snow Removal,Trash,Insurance
Senior Community No
Tax ID 17101057264
Ownership Condominium
Security Features Main Entrance Lock,Smoke Detector,Sprinkler System - Indoor
Acceptable Financing Cash, Conventional, VA
Listing Terms Cash, Conventional, VA
Financing Cash,Conventional,VA
Special Listing Condition Standard
Read Less

Bought with Nakita M. Mattocks • EXIT Landmark Realty Lorton





