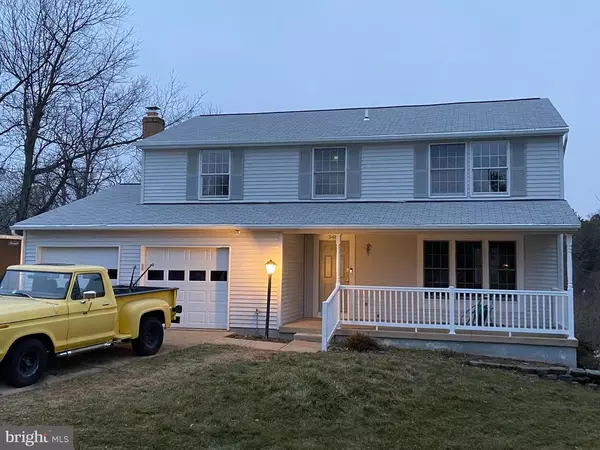For more information regarding the value of a property, please contact us for a free consultation.
5485 BRADDOCK RIDGE DR Centreville, VA 20120
Want to know what your home might be worth? Contact us for a FREE valuation!

Our team is ready to help you sell your home for the highest possible price ASAP
Key Details
Sold Price $610,000
Property Type Single Family Home
Sub Type Detached
Listing Status Sold
Purchase Type For Sale
Square Footage 1,852 sqft
Price per Sqft $329
Subdivision None Available
MLS Listing ID VAFX1180720
Sold Date 03/12/21
Style Colonial
Bedrooms 4
Full Baths 2
Half Baths 1
HOA Fees $18/ann
HOA Y/N Y
Abv Grd Liv Area 1,852
Originating Board BRIGHT
Year Built 1983
Annual Tax Amount $5,998
Tax Year 2020
Lot Size 9,044 Sqft
Acres 0.21
Property Description
A covered country front porch colonial on a quiet cul-de-sac welcomes you to your "NEW" home! ALL NEW IN 2021 - KITCHEN CABINETS; COUNTERS; UPDATED BATHS; ALL PAINT & FLOORING THROUGHOUT... Also featuring - updated High Efficiency A/C, Natural Gas Heat & Hot H2O 2 level deck overlooks - big backyard lawn; wooded common greenspace with wildlife creek & trail Easy access to I66, Route 28 Corridor & Dulles Airport! Commuter bus at corner; local Metro parking lots: Convenient stores & restaurants are just blocks away! LOCAL - National & Fairfax County Parks with: History; Athletic fields; Nature / Biking / Hiking trails Top it off with a 1 Year Old Republic Home Protection Home Warranty Plan - Peace of Mind! SELLERS HAVE ACCEPTED A CONTINGENT CONTRACT AND THEY ARE ENTERTAINING BACK UP CONTRACTS!
Location
State VA
County Fairfax
Zoning 130
Direction East
Rooms
Other Rooms Living Room, Dining Room, Primary Bedroom, Bedroom 2, Bedroom 3, Bedroom 4, Kitchen, Family Room, Basement, Laundry, Bathroom 1, Bathroom 2, Half Bath
Basement Interior Access, Outside Entrance, Sump Pump, Space For Rooms, Rear Entrance, Walkout Level, Unfinished, Daylight, Full, Poured Concrete
Interior
Interior Features Family Room Off Kitchen, Floor Plan - Traditional, Floor Plan - Open, Formal/Separate Dining Room, Kitchen - Eat-In, Kitchen - Table Space, Stall Shower, Tub Shower, Upgraded Countertops
Hot Water Natural Gas
Heating Energy Star Heating System, Forced Air
Cooling Central A/C
Flooring Partially Carpeted, Laminated
Fireplaces Number 1
Fireplaces Type Brick, Fireplace - Glass Doors
Equipment Built-In Microwave, Dishwasher, Disposal, Dryer, Dryer - Electric, Dryer - Front Loading, Dual Flush Toilets, ENERGY STAR Refrigerator, Exhaust Fan, Icemaker, Microwave, Oven/Range - Electric, Refrigerator, Stainless Steel Appliances, Washer, Water Heater - High-Efficiency
Furnishings No
Fireplace Y
Window Features Double Pane,Double Hung
Appliance Built-In Microwave, Dishwasher, Disposal, Dryer, Dryer - Electric, Dryer - Front Loading, Dual Flush Toilets, ENERGY STAR Refrigerator, Exhaust Fan, Icemaker, Microwave, Oven/Range - Electric, Refrigerator, Stainless Steel Appliances, Washer, Water Heater - High-Efficiency
Heat Source Natural Gas
Laundry Basement
Exterior
Exterior Feature Deck(s), Porch(es)
Parking Features Garage Door Opener, Inside Access
Garage Spaces 6.0
Utilities Available Cable TV Available, Under Ground
Amenities Available Common Grounds, Bike Trail, Jog/Walk Path, Tot Lots/Playground
Water Access N
View Trees/Woods, Street
Roof Type Composite
Street Surface Black Top
Accessibility None
Porch Deck(s), Porch(es)
Road Frontage City/County
Attached Garage 2
Total Parking Spaces 6
Garage Y
Building
Lot Description Cul-de-sac, Backs to Trees, Backs - Open Common Area, Front Yard, No Thru Street, Premium, Rear Yard, SideYard(s)
Story 3
Foundation Concrete Perimeter
Sewer Public Sewer
Water Public
Architectural Style Colonial
Level or Stories 3
Additional Building Above Grade, Below Grade
Structure Type Dry Wall
New Construction N
Schools
Elementary Schools Cub Run
Middle Schools Stone
High Schools Westfield
School District Fairfax County Public Schools
Others
Pets Allowed Y
HOA Fee Include Management
Senior Community No
Tax ID 0541 10 0020
Ownership Fee Simple
SqFt Source Assessor
Security Features Exterior Cameras,Smoke Detector
Acceptable Financing Cash, Conventional, FHA, FHLMC, FNMA, State GI Loan, VA
Horse Property N
Listing Terms Cash, Conventional, FHA, FHLMC, FNMA, State GI Loan, VA
Financing Cash,Conventional,FHA,FHLMC,FNMA,State GI Loan,VA
Special Listing Condition Standard
Pets Allowed No Pet Restrictions
Read Less

Bought with Wendy L Benvenga • Keller Williams Realty





