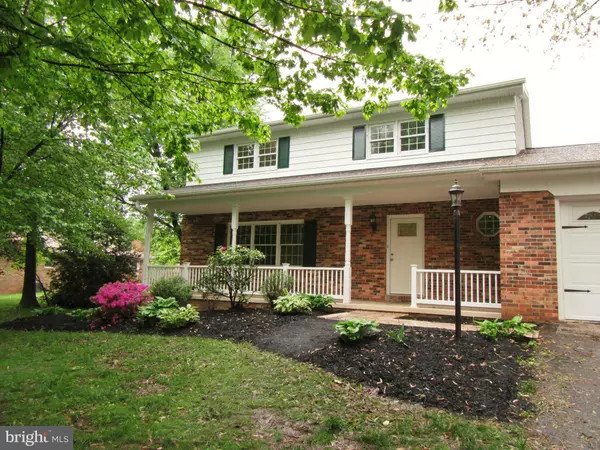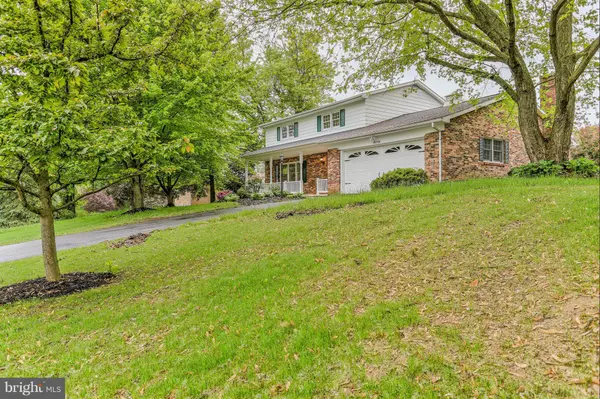For more information regarding the value of a property, please contact us for a free consultation.
20706 LEBECK DR Hagerstown, MD 21742
Want to know what your home might be worth? Contact us for a FREE valuation!

Our team is ready to help you sell your home for the highest possible price ASAP
Key Details
Sold Price $275,000
Property Type Single Family Home
Sub Type Detached
Listing Status Sold
Purchase Type For Sale
Square Footage 2,256 sqft
Price per Sqft $121
Subdivision Sycamore Heights
MLS Listing ID 1003740517
Sold Date 08/12/16
Style Colonial
Bedrooms 4
Full Baths 2
Half Baths 1
HOA Y/N N
Abv Grd Liv Area 2,256
Originating Board MRIS
Year Built 1976
Annual Tax Amount $1,935
Tax Year 2015
Lot Size 0.390 Acres
Acres 0.39
Property Description
Completely remodeled & ready to move in! See the transformation, brand new maple hardwood floors, gourmet kitchen w/breakfast nook, open concept into family room, dining room, Spacious home w/den off the breakfast nook, fireplace & built in bookcases, enjoy relaxing in the screened-in room overlooking the private backyard w/mature landscaping, Brand new septic, sump pump, HVAC, carpet, appliances
Location
State MD
County Washington
Zoning RT
Rooms
Other Rooms Dining Room, Primary Bedroom, Bedroom 2, Bedroom 3, Bedroom 4, Kitchen, Family Room, Den, Basement, Breakfast Room, Attic
Basement Outside Entrance, Rear Entrance, Connecting Stairway, Sump Pump, Partial, Unfinished, Walkout Stairs
Interior
Interior Features Kitchen - Gourmet, Breakfast Area, Family Room Off Kitchen, Combination Kitchen/Dining, Kitchen - Eat-In, Primary Bath(s), Built-Ins, Upgraded Countertops, Wood Floors, Floor Plan - Open, Floor Plan - Traditional
Hot Water Electric
Heating Heat Pump(s)
Cooling Heat Pump(s)
Fireplaces Number 1
Equipment ENERGY STAR Dishwasher, Range Hood, Water Heater, Stove
Fireplace Y
Window Features Casement,Double Pane
Appliance ENERGY STAR Dishwasher, Range Hood, Water Heater, Stove
Heat Source Electric
Exterior
Exterior Feature Porch(es), Screened
Parking Features Garage - Front Entry
Garage Spaces 2.0
View Y/N Y
Water Access N
View Trees/Woods
Roof Type Asphalt
Street Surface Black Top
Accessibility 32\"+ wide Doors
Porch Porch(es), Screened
Attached Garage 2
Total Parking Spaces 2
Garage Y
Private Pool N
Building
Lot Description Backs to Trees, Landscaping, Private
Story 3+
Foundation Slab
Sewer Grinder Pump, Holding Tank
Water Public
Architectural Style Colonial
Level or Stories 3+
Additional Building Above Grade, Shed
Structure Type Dry Wall,Masonry
New Construction N
Schools
Elementary Schools Pangborn
Middle Schools Smithsburg
High Schools Smithsburg
School District Washington County Public Schools
Others
Senior Community No
Tax ID 2218004534
Ownership Fee Simple
Special Listing Condition Standard
Read Less

Bought with Pamela S Mease • Real Estate Innovations





