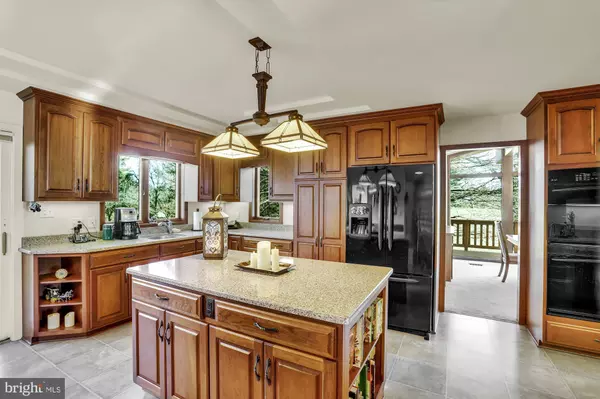For more information regarding the value of a property, please contact us for a free consultation.
15 WYNNECREST DR Waynesboro, PA 17268
Want to know what your home might be worth? Contact us for a FREE valuation!

Our team is ready to help you sell your home for the highest possible price ASAP
Key Details
Sold Price $330,000
Property Type Single Family Home
Sub Type Detached
Listing Status Sold
Purchase Type For Sale
Subdivision Waynesboro
MLS Listing ID PAFL176976
Sold Date 01/29/21
Style Raised Ranch/Rambler
Bedrooms 3
Full Baths 3
HOA Y/N N
Originating Board BRIGHT
Year Built 1978
Annual Tax Amount $7,030
Tax Year 2020
Lot Size 1.340 Acres
Acres 1.34
Property Description
Are you looking for a one of a kind custom home that is like no other? This 3 BR, 3 BA, 2 car garage, single family home may very well be, "the one"! There is so much square footage you will find yourself wondering how all of this space can fit under the roof. Featuring unique touches throughout, like cathedral ceilings, beamed ceilings, a two story great room, a window wall that runs the span of both the family room and dining room, 2 fireplaces, wrap around decking, an outdoor patio, custom cherry kitchen with dual ovens (one conventional and one convection), center island with bookcase shelves, tray ceiling, a pantry cabinet, breakfast table area, unique cabinet features, two sinks, 5 burner stove top and plenty of counter top space. If you like to entertain, there are a total of 4 gathering areas (family room, rec room, den and great room), the bookcases in the den even have a build in bar area. The garage offers additional storage space and there is a large utility room for storage and a possible work bench. This property rests at the end of a cul-de-sac and sits on over 1 acre of land. The primary bedroom features a walk in closet, private super bath with corner jetted tub and a balcony overlook to the great room. You just have to see this home! They don't make them like this anymore!
Location
State PA
County Franklin
Area Waynesboro Boro (14524)
Zoning 007 RESIDENTIAL
Rooms
Other Rooms Dining Room, Primary Bedroom, Bedroom 2, Bedroom 3, Kitchen, Family Room, Den, Foyer, Great Room, Recreation Room, Primary Bathroom
Basement Daylight, Partial, Front Entrance, Fully Finished, Garage Access, Heated, Improved, Interior Access, Outside Entrance, Rear Entrance, Walkout Level, Windows
Main Level Bedrooms 3
Interior
Interior Features Breakfast Area, Built-Ins, Carpet, Ceiling Fan(s), Exposed Beams, Pantry, Recessed Lighting, Walk-in Closet(s)
Hot Water Electric
Heating Forced Air, Heat Pump(s)
Cooling Central A/C
Flooring Carpet, Vinyl, Laminated
Fireplaces Number 2
Fireplaces Type Gas/Propane, Electric, Brick, Stone
Equipment Dishwasher, Microwave, Disposal, Dryer - Front Loading, Washer - Front Loading, Refrigerator, Oven - Double, Oven - Wall
Fireplace Y
Window Features Casement
Appliance Dishwasher, Microwave, Disposal, Dryer - Front Loading, Washer - Front Loading, Refrigerator, Oven - Double, Oven - Wall
Heat Source Electric
Laundry Basement, Lower Floor, Hookup
Exterior
Parking Features Garage Door Opener, Garage - Front Entry, Built In, Additional Storage Area, Inside Access
Garage Spaces 2.0
Utilities Available Cable TV Available, Electric Available, Phone Available, Sewer Available, Water Available
Water Access N
Roof Type Shingle
Street Surface Paved
Accessibility None
Road Frontage Private, Road Maintenance Agreement
Attached Garage 2
Total Parking Spaces 2
Garage Y
Building
Story 2
Sewer Public Sewer
Water Public
Architectural Style Raised Ranch/Rambler
Level or Stories 2
Additional Building Above Grade, Below Grade
Structure Type Beamed Ceilings,Cathedral Ceilings
New Construction N
Schools
School District Waynesboro Area
Others
Senior Community No
Tax ID 24-5D00-38
Ownership Fee Simple
SqFt Source Assessor
Acceptable Financing Cash, Conventional, FHA, VA, USDA
Listing Terms Cash, Conventional, FHA, VA, USDA
Financing Cash,Conventional,FHA,VA,USDA
Special Listing Condition Standard
Read Less

Bought with Elizabeth A Dannettel • Long & Foster Real Estate, Inc.





