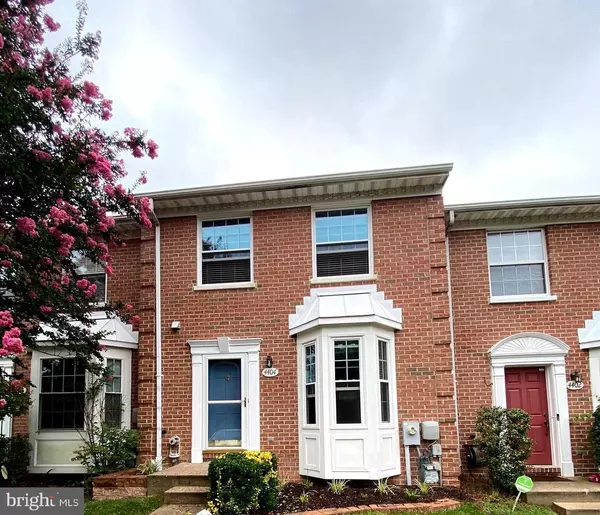For more information regarding the value of a property, please contact us for a free consultation.
4404 GREENWICH CT Belcamp, MD 21017
Want to know what your home might be worth? Contact us for a FREE valuation!

Our team is ready to help you sell your home for the highest possible price ASAP
Key Details
Sold Price $220,000
Property Type Townhouse
Sub Type Interior Row/Townhouse
Listing Status Sold
Purchase Type For Sale
Square Footage 1,372 sqft
Price per Sqft $160
Subdivision Bristol Forest
MLS Listing ID MDHR253500
Sold Date 01/22/21
Style Traditional
Bedrooms 3
Full Baths 3
Half Baths 1
HOA Fees $50/mo
HOA Y/N Y
Abv Grd Liv Area 1,372
Originating Board BRIGHT
Year Built 1996
Annual Tax Amount $1,875
Tax Year 2019
Lot Size 2,000 Sqft
Acres 0.05
Property Description
PRICE IMPROVEMENT!!! $2500 appliance allowance! So what hasn?t the seller done in this home to prepare it for the new buyer? The HVAC system has been completely replaced inside and outside. The flooring is all new. The lighting has been upgraded. The basement makes a perfect man cave/entertainment area. The entire home has been painted. Venture upstairs where every room allows enjoyment of high ceilings. The owners suite is very spacious and has its own en suite. Newer windows to include both sliding patio doors. The deck was freshened up and huge on space! Even the basement exterior allows enjoyment with built in seating. The backyard is completely fenced in. While you are outside notice that the seller didn?t forget to pressure wash the siding. Finally an independent home inspection was done to include the roof by seller to ensure all major components were addressed. So why haven?t you booked your appointment yet?
Location
State MD
County Harford
Zoning R3PRD
Rooms
Basement Other
Interior
Hot Water Electric
Heating Forced Air
Cooling Central A/C
Fireplace N
Heat Source Electric
Exterior
Parking On Site 2
Water Access N
Roof Type Shingle
Accessibility None
Garage N
Building
Story 3
Sewer Public Sewer
Water Public
Architectural Style Traditional
Level or Stories 3
Additional Building Above Grade, Below Grade
New Construction N
Schools
Elementary Schools Church Creek
Middle Schools Aberdeen
High Schools Aberdeen
School District Harford County Public Schools
Others
Senior Community No
Tax ID 1301279998
Ownership Fee Simple
SqFt Source Assessor
Acceptable Financing Cash, Conventional, FHA, VA
Listing Terms Cash, Conventional, FHA, VA
Financing Cash,Conventional,FHA,VA
Special Listing Condition Standard
Read Less

Bought with Jason Hall • Compass





