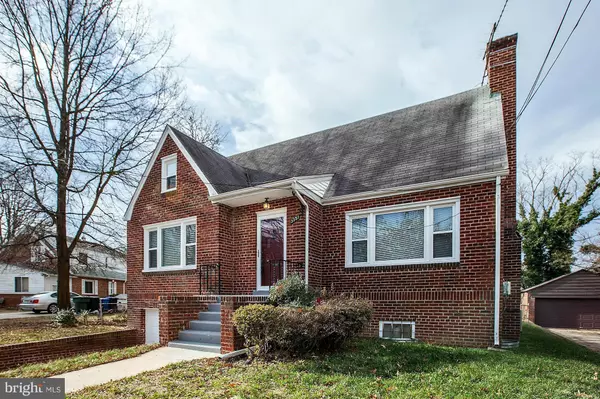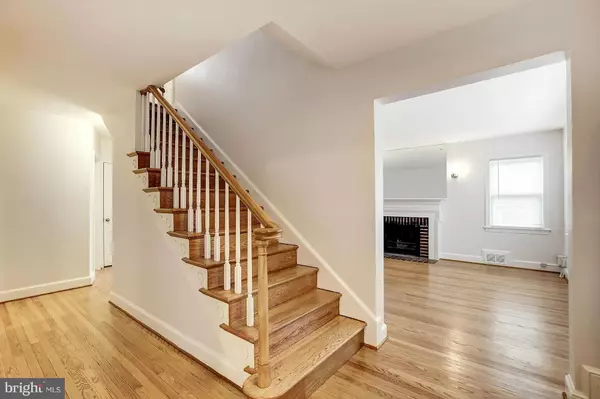For more information regarding the value of a property, please contact us for a free consultation.
3351 HIGHWOOD DR SE Washington, DC 20020
Want to know what your home might be worth? Contact us for a FREE valuation!

Our team is ready to help you sell your home for the highest possible price ASAP
Key Details
Sold Price $530,200
Property Type Single Family Home
Sub Type Detached
Listing Status Sold
Purchase Type For Sale
Square Footage 2,960 sqft
Price per Sqft $179
Subdivision Hill Crest
MLS Listing ID 1001382479
Sold Date 03/08/17
Style Cape Cod
Bedrooms 3
Full Baths 2
Half Baths 1
HOA Y/N N
Abv Grd Liv Area 2,060
Originating Board MRIS
Year Built 1951
Annual Tax Amount $2,834
Tax Year 2016
Lot Size 6,951 Sqft
Acres 0.16
Property Description
Your chance to become the 2nd owner of this renovated charmer in RARE & SOUGHT-AFTER Hill Crest! 3BR, 2.5 Bath home boasting 2,960 SF w/ full bsmt & garage! Kit features all new appliances, granite c-tops & new flooring. Cozy LR fireplace, oak hdwds, NEW A/C, NEW furnace, NEW windows & fresh paint! Main lvl BR, renovated baths, HUGE Rec Rm w/ storage. Spacious yard w/ monument & Capitol views!!
Location
State DC
County Washington
Rooms
Other Rooms Living Room, Dining Room, Bedroom 2, Bedroom 3, Kitchen, Game Room, Bedroom 1, Laundry, Storage Room
Basement Connecting Stairway, Rear Entrance, Outside Entrance, Full, Fully Finished, Shelving, Walkout Stairs
Main Level Bedrooms 1
Interior
Interior Features Kitchen - Gourmet, Kitchen - Table Space, Dining Area, Entry Level Bedroom, Upgraded Countertops, Window Treatments, Wood Floors, Recessed Lighting, Floor Plan - Traditional
Hot Water Natural Gas
Heating Central, Forced Air
Cooling Central A/C
Fireplaces Number 1
Fireplaces Type Mantel(s)
Equipment Dishwasher, Disposal, Dryer, Washer, Icemaker, Oven/Range - Electric, Range Hood, Refrigerator, Water Heater
Fireplace Y
Window Features Double Pane,ENERGY STAR Qualified,Screens,Vinyl Clad
Appliance Dishwasher, Disposal, Dryer, Washer, Icemaker, Oven/Range - Electric, Range Hood, Refrigerator, Water Heater
Heat Source Natural Gas
Exterior
Exterior Feature Porch(es)
Garage Spaces 1.0
Fence Rear
Utilities Available Cable TV Available
View Y/N Y
Water Access N
View City, Trees/Woods, Scenic Vista
Roof Type Asphalt
Accessibility 32\"+ wide Doors
Porch Porch(es)
Attached Garage 1
Total Parking Spaces 1
Garage Y
Private Pool N
Building
Story 3+
Sewer Public Sewer
Water Public
Architectural Style Cape Cod
Level or Stories 3+
Additional Building Above Grade, Below Grade
New Construction N
Schools
Elementary Schools Randle Highlands
Middle Schools Sousa
High Schools Anacostia
School District District Of Columbia Public Schools
Others
Senior Community No
Tax ID 5542/S/0806
Ownership Fee Simple
Special Listing Condition Standard
Read Less

Bought with Anelia A Bertrand • Bertrand Properties LLC





