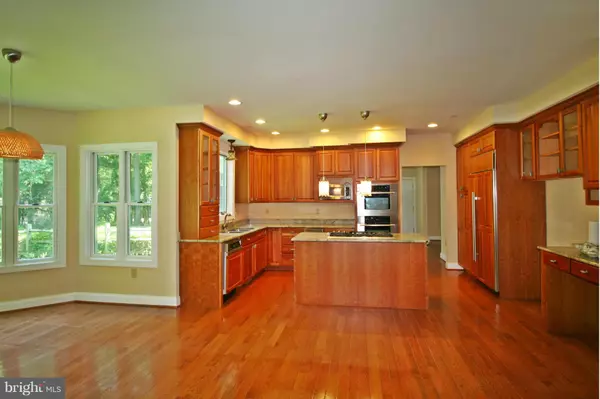For more information regarding the value of a property, please contact us for a free consultation.
17009 CLEAR CREEK DR Silver Spring, MD 20905
Want to know what your home might be worth? Contact us for a FREE valuation!

Our team is ready to help you sell your home for the highest possible price ASAP
Key Details
Sold Price $702,000
Property Type Single Family Home
Sub Type Detached
Listing Status Sold
Purchase Type For Sale
Square Footage 4,164 sqft
Price per Sqft $168
Subdivision Colesville Outside
MLS Listing ID 1002428041
Sold Date 07/26/16
Style Colonial
Bedrooms 4
Full Baths 2
Half Baths 1
HOA Y/N N
Abv Grd Liv Area 4,164
Originating Board MRIS
Year Built 1980
Annual Tax Amount $6,200
Tax Year 2016
Lot Size 1.590 Acres
Acres 1.59
Property Description
9 Yrs Old New Custom Built Colonial, Incorrect Tax Records, Spent 870k to Build in 2007, Used Best Quality Materials & Top Brand Custom Built-In Appliances, 46" Oak Cabinets, 9' Ceiling, Hardwood Floor all Level,Gourmet Kitchen, New Paint, Big Office,Huge Rm on Main Level, Cedar Walk-In Closet, Bay Windows,3 Car Garage,2 French Doors to Two Porches, Tons of Storage Space Open House 6/19 2-4pm
Location
State MD
County Montgomery
Zoning RC
Rooms
Other Rooms Primary Bedroom, Bedroom 2, Bedroom 3, Family Room, Foyer, Bedroom 1
Main Level Bedrooms 1
Interior
Interior Features Kitchen - Gourmet, Kitchen - Eat-In, Breakfast Area, Kitchen - Efficiency, Combination Kitchen/Living, Kitchen - Table Space, Combination Dining/Living, Dining Area, Kitchen - Island, Entry Level Bedroom, Upgraded Countertops, Primary Bath(s), Wood Floors, WhirlPool/HotTub, Curved Staircase, Floor Plan - Open, Efficiency
Hot Water Electric
Heating Heat Pump(s)
Cooling Ceiling Fan(s), Heat Pump(s)
Fireplaces Number 1
Fireplaces Type Mantel(s), Fireplace - Glass Doors
Equipment ENERGY STAR Refrigerator, Icemaker, Microwave, Oven/Range - Gas, Trash Compactor, Cooktop - Down Draft, Disposal, Dishwasher
Fireplace Y
Window Features Bay/Bow,Double Pane,ENERGY STAR Qualified,Screens,Skylights
Appliance ENERGY STAR Refrigerator, Icemaker, Microwave, Oven/Range - Gas, Trash Compactor, Cooktop - Down Draft, Disposal, Dishwasher
Heat Source Bottled Gas/Propane
Exterior
Exterior Feature Balcony, Porch(es)
Parking Features Garage Door Opener
Garage Spaces 3.0
Water Access N
Roof Type Asphalt
Accessibility Other
Porch Balcony, Porch(es)
Attached Garage 3
Total Parking Spaces 3
Garage Y
Private Pool N
Building
Lot Description Cul-de-sac, Backs to Trees
Story 2
Foundation Concrete Perimeter
Sewer Septic Exists
Water Public
Architectural Style Colonial
Level or Stories 2
Additional Building Above Grade
Structure Type 2 Story Ceilings,9'+ Ceilings,High,Vaulted Ceilings
New Construction N
Schools
Elementary Schools Cloverly
Middle Schools William H. Farquhar
High Schools James Hubert Blake
School District Montgomery County Public Schools
Others
Senior Community No
Tax ID 160500273923
Ownership Fee Simple
Special Listing Condition Standard
Read Less

Bought with Bruce M Small • Help-U-Sell Federal City Realty, LLC





