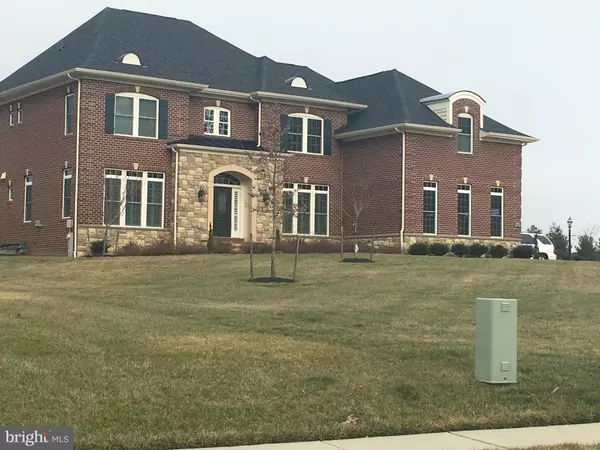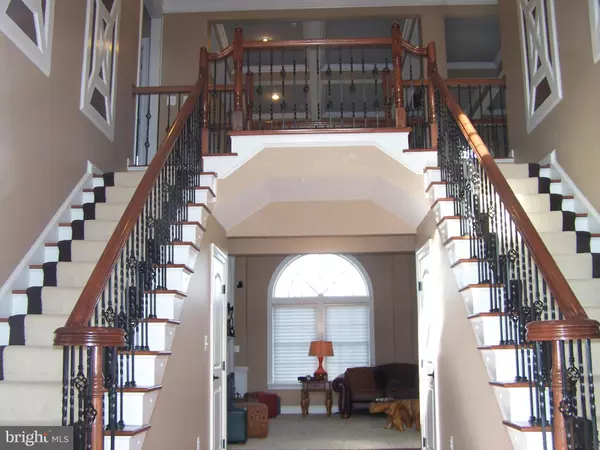For more information regarding the value of a property, please contact us for a free consultation.
5101 LANDONS BEQUEST LN Bowie, MD 20720
Want to know what your home might be worth? Contact us for a FREE valuation!

Our team is ready to help you sell your home for the highest possible price ASAP
Key Details
Sold Price $820,000
Property Type Single Family Home
Sub Type Detached
Listing Status Sold
Purchase Type For Sale
Square Footage 5,104 sqft
Price per Sqft $160
Subdivision Fairwood-Roberts Addn-Pl
MLS Listing ID 1001064913
Sold Date 04/29/16
Style Colonial
Bedrooms 5
Full Baths 4
Half Baths 1
HOA Fees $201/mo
HOA Y/N Y
Abv Grd Liv Area 5,104
Originating Board MRIS
Year Built 2012
Annual Tax Amount $9,788
Tax Year 2015
Lot Size 1.084 Acres
Acres 1.08
Property Description
EXQUISITE ESTATE HOME LOCATED IN THE GATED BEQUEST OF FAIRWOOD. FINELY APPOINTED CENTER HALL COLONIAL FEATURING GLEAMING HRDW FLRS, FRML LIVING RM & DINING ROOM, GRMT KITCHEN W/SS APLS, GRANITE & COFFERED CEILINGS, SUNRM, OFFICE & 2 STRY FAMILY FINISH THE MAIN LEVEL. TO DIE FOR MASTER SUITE W/CUSTOM WIC & LUXURY BATH-FULLY FIN BSTM W/WET BAR& + MOTIVATED SELLER**35k Reduction!
Location
State MD
County Prince Georges
Zoning RE
Rooms
Basement Connecting Stairway, Outside Entrance, Sump Pump, Fully Finished, Heated, Improved, Daylight, Partial, Rear Entrance, Windows
Interior
Interior Features Butlers Pantry, Kitchen - Gourmet, Kitchen - Island, Kitchen - Table Space, Dining Area, Breakfast Area, Primary Bath(s), Built-Ins, Chair Railings, Upgraded Countertops, Crown Moldings, Window Treatments, Double/Dual Staircase, Wet/Dry Bar, WhirlPool/HotTub, Wood Floors, Recessed Lighting
Hot Water Natural Gas
Heating Forced Air
Cooling Central A/C
Fireplaces Number 1
Fireplaces Type Screen
Equipment Washer/Dryer Hookups Only, Cooktop, Dishwasher, Disposal, ENERGY STAR Refrigerator, Exhaust Fan, Icemaker, Microwave, Oven - Wall, Refrigerator, Range Hood, Water Heater
Fireplace Y
Window Features ENERGY STAR Qualified,Double Pane,Screens
Appliance Washer/Dryer Hookups Only, Cooktop, Dishwasher, Disposal, ENERGY STAR Refrigerator, Exhaust Fan, Icemaker, Microwave, Oven - Wall, Refrigerator, Range Hood, Water Heater
Heat Source Natural Gas
Exterior
Parking Features Garage Door Opener
Garage Spaces 3.0
Amenities Available Bike Trail, Club House, Common Grounds, Community Center, Jog/Walk Path, Pool - Outdoor, Recreational Center, Security, Tot Lots/Playground
Water Access N
Roof Type Shingle
Accessibility None
Attached Garage 3
Total Parking Spaces 3
Garage Y
Private Pool N
Building
Lot Description Landscaping
Story 3+
Sewer Public Sewer
Water Public
Architectural Style Colonial
Level or Stories 3+
Additional Building Above Grade
Structure Type Cathedral Ceilings,2 Story Ceilings,9'+ Ceilings,Dry Wall,Vaulted Ceilings,Tray Ceilings
New Construction N
Schools
Elementary Schools Glenn Dale
Middle Schools Thomas Johnson
School District Prince George'S County Public Schools
Others
Senior Community No
Tax ID 17073716727
Ownership Fee Simple
Special Listing Condition Standard
Read Less

Bought with DeAnna W Miller • Long & Foster Real Estate, Inc.





