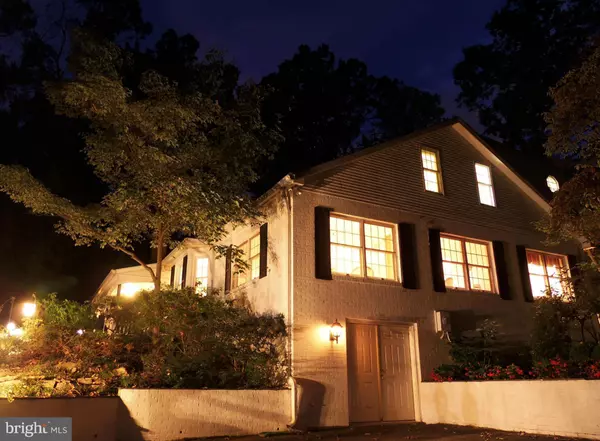For more information regarding the value of a property, please contact us for a free consultation.
8720 DARNESTOWN RD Rockville, MD 20850
Want to know what your home might be worth? Contact us for a FREE valuation!

Our team is ready to help you sell your home for the highest possible price ASAP
Key Details
Sold Price $865,000
Property Type Single Family Home
Sub Type Detached
Listing Status Sold
Purchase Type For Sale
Square Footage 3,684 sqft
Price per Sqft $234
Subdivision Pt Rockville Out Res. 3
MLS Listing ID 1002417509
Sold Date 06/17/16
Style Traditional
Bedrooms 4
Full Baths 3
HOA Y/N N
Abv Grd Liv Area 3,234
Originating Board MRIS
Year Built 1958
Annual Tax Amount $9,009
Tax Year 2014
Lot Size 2.550 Acres
Acres 2.55
Property Description
GPS on Hi Wood Dr & Darnestown Rd. Tak'g backup! Hidden gem on a gorgeous 2.55acres surrounded by nature, you wouldn't even dream it exists among the hustle & bustle! If Thoreau lived now, he would live here! Embassy sized rooms tastefully appointed, main level bedroom, lux baths, custom kitchen, cherry cabinetry, inviting porch, deck & patio, lush landscaping. You're not dreaming.
Location
State MD
County Montgomery
Zoning R200
Rooms
Other Rooms Living Room, Dining Room, Primary Bedroom, Bedroom 2, Kitchen, Family Room, Foyer, Breakfast Room, Bedroom 1, Study, Bedroom 6
Basement Outside Entrance, Side Entrance, Connecting Stairway, Heated, Improved, Partially Finished, Walkout Level, Workshop, Windows
Main Level Bedrooms 1
Interior
Interior Features Breakfast Area, Primary Bath(s), Built-Ins, Entry Level Bedroom, Upgraded Countertops, Window Treatments, Recessed Lighting, Floor Plan - Traditional
Hot Water Natural Gas
Heating Baseboard, Forced Air
Cooling Central A/C
Fireplaces Number 1
Fireplaces Type Mantel(s)
Equipment Dishwasher, Disposal, Dryer, Microwave, Oven/Range - Electric, Refrigerator, Washer
Fireplace Y
Window Features Bay/Bow,Double Pane,Insulated,Low-E,Wood Frame
Appliance Dishwasher, Disposal, Dryer, Microwave, Oven/Range - Electric, Refrigerator, Washer
Heat Source Natural Gas
Exterior
Parking Features Garage Door Opener
Garage Spaces 2.0
Water Access N
Roof Type Composite
Accessibility None
Attached Garage 2
Total Parking Spaces 2
Garage Y
Private Pool N
Building
Story 3+
Sewer Septic Exists
Water Well
Architectural Style Traditional
Level or Stories 3+
Additional Building Above Grade, Below Grade
New Construction N
Schools
Elementary Schools Lakewood
Middle Schools Robert Frost
High Schools Thomas S. Wootton
School District Montgomery County Public Schools
Others
Senior Community No
Tax ID 160400045190
Ownership Fee Simple
Special Listing Condition Standard
Read Less

Bought with Adrienne F Deming • TTR Sotheby's International Realty





