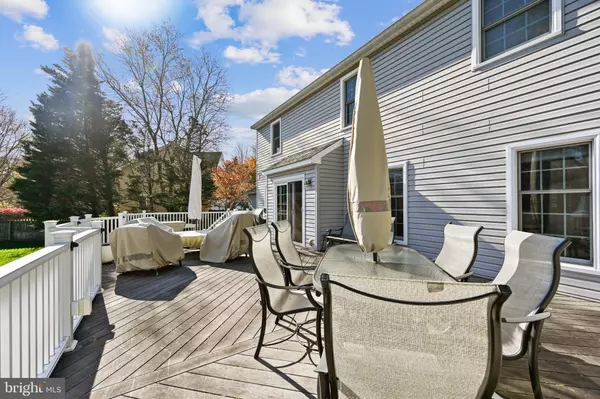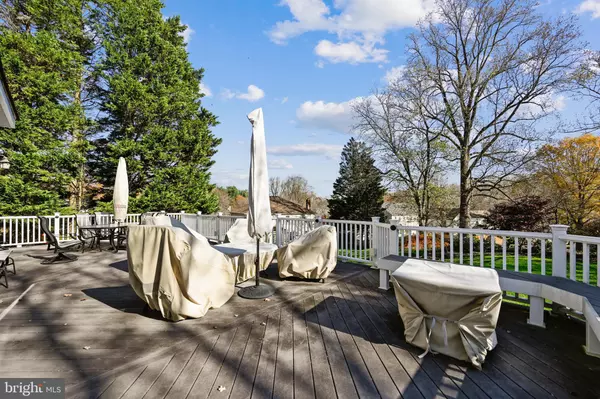For more information regarding the value of a property, please contact us for a free consultation.
10508 PATUXENT RIDGE WAY Laurel, MD 20723
Want to know what your home might be worth? Contact us for a FREE valuation!

Our team is ready to help you sell your home for the highest possible price ASAP
Key Details
Sold Price $655,000
Property Type Single Family Home
Sub Type Detached
Listing Status Sold
Purchase Type For Sale
Square Footage 2,638 sqft
Price per Sqft $248
Subdivision Warfields Range
MLS Listing ID MDHW287522
Sold Date 12/30/20
Style Colonial
Bedrooms 4
Full Baths 3
Half Baths 1
HOA Y/N N
Abv Grd Liv Area 2,638
Originating Board BRIGHT
Year Built 1984
Annual Tax Amount $7,840
Tax Year 2020
Lot Size 0.461 Acres
Acres 0.46
Property Description
Classic colonial has been beautifully updated. Custom French Country kitchen is a chef's delight and state of the art featuring granite counters, custom cabinetry, Wolf gas cooktop, Jenn Air double ovens & refrigerator and butler's pantry with sink. Large island for dining or prep. Formal living room opens to family room with French doors. A formal dining room and laundry/mudroom complete the first floor. Graceful curved staircase leads above stairs to four generously sized bedrooms. The owner's suite has a lovely updated bath with oversized shower and a private sitting room perfect for a home office, nursery or exercise room. The fully finished, walk out basement has a huge rec room with wet bar, full bath and private office. The composite deck runs the full length of the home and overlooks a backyard studded with trees, flowering gardens and plenty of play space. Welcome home!
Location
State MD
County Howard
Zoning R20
Rooms
Other Rooms Living Room, Dining Room, Sitting Room, Bedroom 2, Bedroom 3, Bedroom 4, Kitchen, Family Room, Bedroom 1, Laundry, Office, Recreation Room
Basement Daylight, Full, Fully Finished, Walkout Level
Interior
Interior Features Bar, Butlers Pantry, Curved Staircase, Crown Moldings, Family Room Off Kitchen, Kitchen - Gourmet, Recessed Lighting, Walk-in Closet(s), Wood Floors, Kitchen - Island, Soaking Tub, Upgraded Countertops
Hot Water Electric
Heating Heat Pump(s)
Cooling Central A/C
Flooring Hardwood, Carpet
Fireplaces Number 1
Fireplaces Type Gas/Propane
Equipment Built-In Microwave, Dishwasher, Disposal, Exhaust Fan, Icemaker, Oven - Double, Refrigerator, Cooktop, Washer - Front Loading, Dryer - Front Loading
Fireplace Y
Window Features Double Pane,Screens
Appliance Built-In Microwave, Dishwasher, Disposal, Exhaust Fan, Icemaker, Oven - Double, Refrigerator, Cooktop, Washer - Front Loading, Dryer - Front Loading
Heat Source Electric
Laundry Main Floor
Exterior
Exterior Feature Deck(s)
Parking Features Garage Door Opener
Garage Spaces 2.0
Water Access N
Roof Type Asphalt
Accessibility None
Porch Deck(s)
Attached Garage 2
Total Parking Spaces 2
Garage Y
Building
Lot Description Landscaping
Story 2
Sewer Public Sewer
Water Public
Architectural Style Colonial
Level or Stories 2
Additional Building Above Grade, Below Grade
New Construction N
Schools
Elementary Schools Hammond
Middle Schools Hammond
High Schools Atholton
School District Howard County Public School System
Others
Senior Community No
Tax ID 1406474179
Ownership Fee Simple
SqFt Source Assessor
Special Listing Condition Standard
Read Less

Bought with Ashley M Skiratko • Redfin Corp





