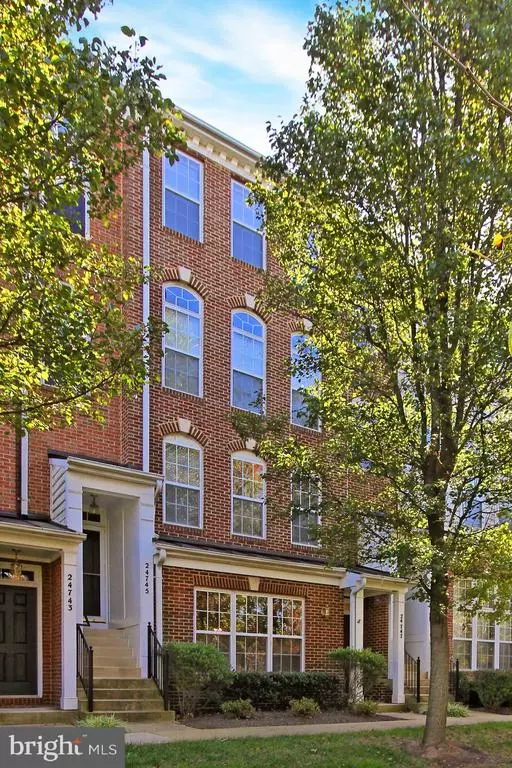For more information regarding the value of a property, please contact us for a free consultation.
24747 STONE STATION TER Aldie, VA 20105
Want to know what your home might be worth? Contact us for a FREE valuation!

Our team is ready to help you sell your home for the highest possible price ASAP
Key Details
Sold Price $328,000
Property Type Condo
Sub Type Condo/Co-op
Listing Status Sold
Purchase Type For Sale
Square Footage 1,377 sqft
Price per Sqft $238
Subdivision Amber Spring Condominiums
MLS Listing ID VALO424144
Sold Date 12/04/20
Style Other
Bedrooms 2
Full Baths 2
Half Baths 1
Condo Fees $355/mo
HOA Y/N N
Abv Grd Liv Area 1,377
Originating Board BRIGHT
Year Built 2003
Annual Tax Amount $2,837
Tax Year 2020
Property Description
Welcome to 24747 Stone Station Terrace in beautiful Aldie, Virginia! Nestled on a quiet street in the sought after Stone Ridge Norths Amber Spring Condominium community. This 2 bedroom, 2.5 bath townhome is infused with fine craftsmanship creating instant appeal. A tailored faade with covered entrance, rear-loading garage, large balcony, an open floor plan, on trend neutral paint and flooring, contemporary lighting, and an abundance of windows are only some of the fine features that make this home so special. A welcoming foyer ushers you into the living room where triple windows stream natural light illuminating luxury plank hardwood-style flooring and a gas burning fireplace serving as the focal point of the room. The adjoining dining area offers plenty of space for both formal and casual occasions alike, as built-in shelving and a candelabra fusion chandelier add an extra degree of style. The sparkling kitchen is sure to please the enthusiastic chef with pristine white 42 cabinetry, quality appliances, and a center island creating a visual boundary and open atmosphere that facilitates entertaining during meal preparation. A powder room with pedestal sink and direct garage access complement the main level. Upstairs, the family room loft harbors the versatile space that can serve as a learning center or home office and a sliding glass door opening to a charming balcony, perfect for a good book or glass of wine at sunsetseamlessly blending indoor and outdoor entertaining or simple relaxation. Back inside, the gracious owners suite boasts a contemporary lighted ceiling fan, plush carpet, and a walk-in closet. The en suite bath features a dual-sink vanity, a sumptuous tub/shower combo, and spa-toned flooring and surroundyoure own private retreat after a long day. Down the hall, an additional bright and spacious bedroom enjoys easy access to the beautifully appointed hall bath, while a laundry closet completes the comfort and convenience of this wonderful home. And all of this is located in a robust community loaded with amenities including an outdoor pool, nature trails, exercise room, sports courts, playgrounds, and so much more! Commuters will appreciate its close proximity to Routes 50, 15, and 28, as well as its central location between I-66 and the Dulles Access Road. Plenty of shopping, dining, and entertainment choices are available just minutes away at Sully Station, outdoor enthusiasts will appreciate nearby Gilberts Corner Regional Park and Aldie Mill Historic Park, and golfers will love the many local courses. If youre looking for classic elegance, designer flair, and a spectacular location, it awaits you here. Welcome home!
Location
State VA
County Loudoun
Zoning 05
Interior
Interior Features Ceiling Fan(s), Combination Dining/Living, Combination Kitchen/Dining, Family Room Off Kitchen, Floor Plan - Open, Kitchen - Island, Kitchen - Table Space, Walk-in Closet(s)
Hot Water Natural Gas
Heating Forced Air
Cooling Central A/C, Ceiling Fan(s)
Fireplaces Number 1
Heat Source Natural Gas
Exterior
Parking Features Garage - Rear Entry, Garage Door Opener
Garage Spaces 1.0
Amenities Available None
Water Access N
Accessibility None
Attached Garage 1
Total Parking Spaces 1
Garage Y
Building
Story 2
Sewer Public Sewer
Water Public
Architectural Style Other
Level or Stories 2
Additional Building Above Grade, Below Grade
New Construction N
Schools
School District Loudoun County Public Schools
Others
HOA Fee Include Water,Trash,Common Area Maintenance,Sewer,Snow Removal
Senior Community No
Tax ID 204189367007
Ownership Condominium
Horse Property N
Special Listing Condition Standard
Read Less

Bought with Tana M Keeffe • Long & Foster Real Estate, Inc.





