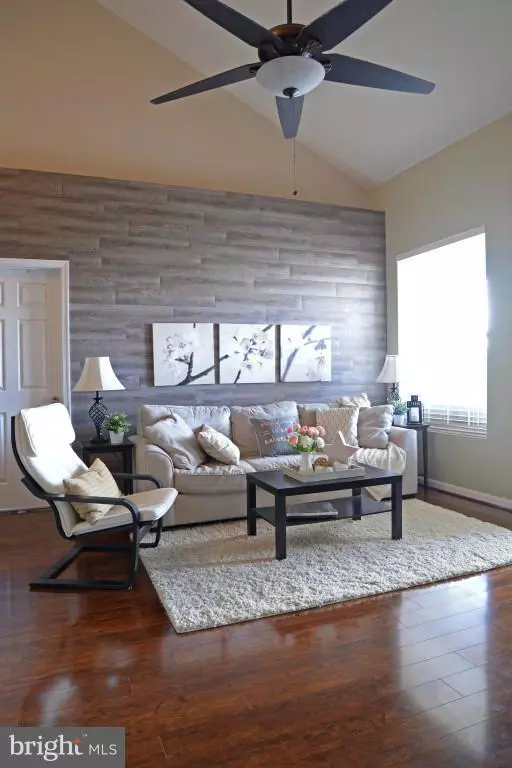For more information regarding the value of a property, please contact us for a free consultation.
20453 CHESAPEAKE SQ #301 Sterling, VA 20165
Want to know what your home might be worth? Contact us for a FREE valuation!

Our team is ready to help you sell your home for the highest possible price ASAP
Key Details
Sold Price $272,000
Property Type Condo
Sub Type Condo/Co-op
Listing Status Sold
Purchase Type For Sale
Square Footage 1,423 sqft
Price per Sqft $191
Subdivision Riverbend At Cascades
MLS Listing ID 1000703259
Sold Date 04/05/17
Style Other,Loft
Bedrooms 2
Full Baths 2
Condo Fees $370/mo
HOA Fees $35/qua
HOA Y/N Y
Abv Grd Liv Area 1,423
Originating Board MRIS
Year Built 1997
Annual Tax Amount $2,701
Tax Year 2015
Property Description
Must see! Gorgeous open layout w/loft. Beautifully updated throughout. Bathrooms boast stunning new vanities & tile. Kitchen features backsplash, SS appliances & walk-in pantry. New hard floor in main living. New carpet in loft. Gas fireplace. Community tot-lot, pool & more. Short walk to beautiful Algonkian Park. Minutes away from new Cascades Overlook shopping center, Dulles Mall & more!
Location
State VA
County Loudoun
Direction Northeast
Rooms
Main Level Bedrooms 2
Interior
Interior Features Kitchen - Galley, Primary Bath(s), Chair Railings, Window Treatments, Wainscotting, Recessed Lighting
Hot Water 60+ Gallon Tank
Heating Forced Air, Programmable Thermostat
Cooling Central A/C
Fireplaces Number 1
Fireplaces Type Equipment, Screen
Equipment Dishwasher, Disposal, Dryer - Front Loading, Exhaust Fan, Icemaker, Oven - Self Cleaning, Oven/Range - Gas, Refrigerator, Washer - Front Loading, Microwave
Fireplace Y
Window Features Bay/Bow,Screens
Appliance Dishwasher, Disposal, Dryer - Front Loading, Exhaust Fan, Icemaker, Oven - Self Cleaning, Oven/Range - Gas, Refrigerator, Washer - Front Loading, Microwave
Heat Source Natural Gas
Exterior
Exterior Feature Balcony
Parking On Site 2
Pool In Ground
Community Features Parking, Pets - Allowed, Covenants, Commercial Vehicles Prohibited, Building Restrictions, Credit/Board Approval, Restrictions, Other, Rec Equip, Antenna
Utilities Available Under Ground, Fiber Optics Available, Cable TV Available
Amenities Available Bike Trail, Club House, Common Grounds, Exercise Room, Community Center, Jog/Walk Path, Meeting Room, Party Room, Picnic Area, Pool Mem Avail, Pool - Outdoor, Tennis Courts, Tot Lots/Playground
View Y/N Y
Water Access N
View Street, Trees/Woods
Roof Type Asphalt
Accessibility None
Porch Balcony
Garage N
Private Pool N
Building
Story 2
Unit Features Garden 1 - 4 Floors
Sewer Public Sewer
Water Public
Architectural Style Other, Loft
Level or Stories 2
Additional Building Above Grade
Structure Type 2 Story Ceilings,Vaulted Ceilings,Dry Wall,High
New Construction N
Schools
Elementary Schools Potowmack
Middle Schools River Bend
High Schools Potomac Falls
School District Loudoun County Public Schools
Others
HOA Fee Include Ext Bldg Maint,Lawn Maintenance,Management,Insurance,Pool(s),Recreation Facility,Road Maintenance,Sewer,Snow Removal,Taxes,Trash,Water
Senior Community No
Tax ID 018407742022
Ownership Condominium
Security Features Fire Detection System,Main Entrance Lock,Resident Manager,Sprinkler System - Indoor,Carbon Monoxide Detector(s),Smoke Detector
Acceptable Financing FHA
Horse Feature Horse Trails
Listing Terms FHA
Financing FHA
Special Listing Condition Standard
Read Less

Bought with Tanya R Johnson • Keller Williams Realty





