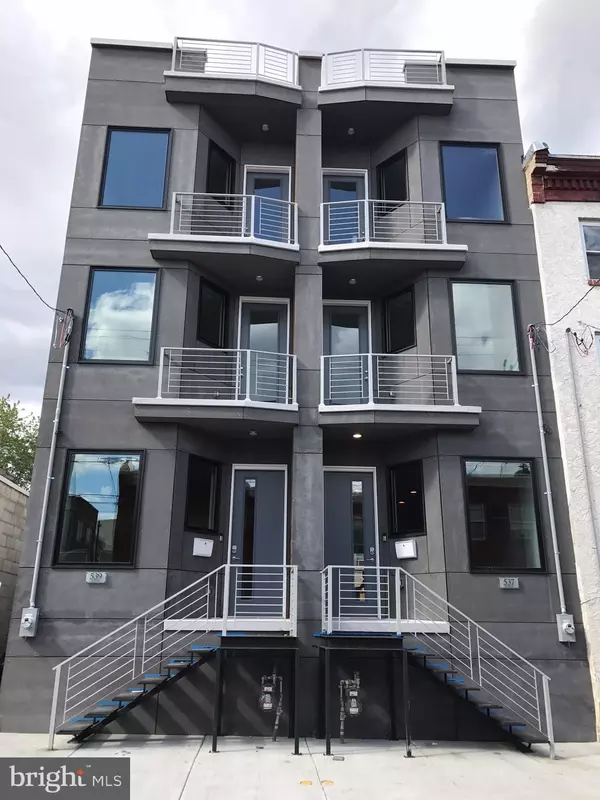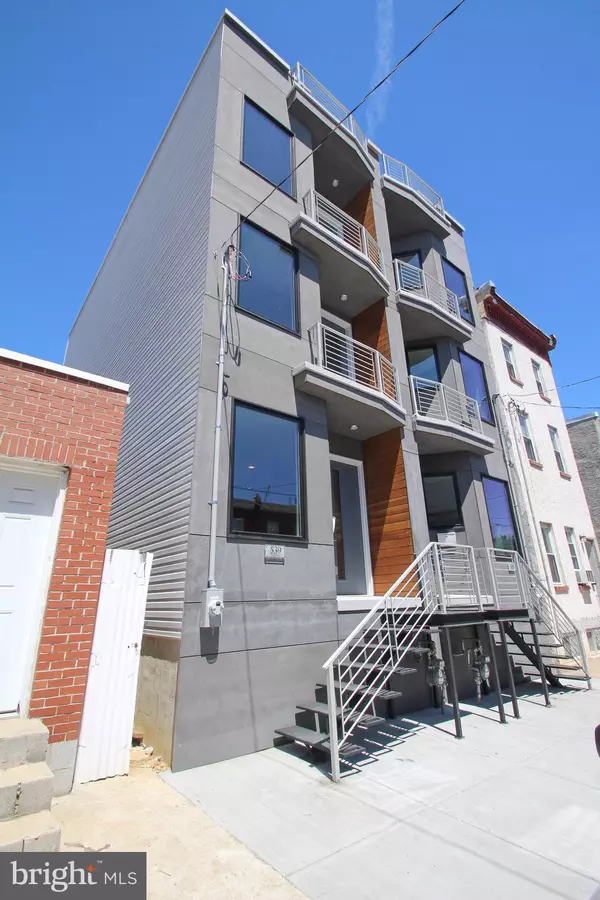For more information regarding the value of a property, please contact us for a free consultation.
539 MCKEAN ST Philadelphia, PA 19148
Want to know what your home might be worth? Contact us for a FREE valuation!

Our team is ready to help you sell your home for the highest possible price ASAP
Key Details
Sold Price $432,500
Property Type Townhouse
Sub Type Interior Row/Townhouse
Listing Status Sold
Purchase Type For Sale
Square Footage 2,500 sqft
Price per Sqft $173
Subdivision Dickinson Narrows
MLS Listing ID PAPH940920
Sold Date 11/27/20
Style Straight Thru
Bedrooms 4
Full Baths 3
HOA Y/N N
Abv Grd Liv Area 2,500
Originating Board BRIGHT
Year Built 2017
Annual Tax Amount $851
Tax Year 2020
Lot Size 896 Sqft
Acres 0.02
Lot Dimensions 14.00 x 64.00
Property Description
A rare opportunity to own a fantastically kept 3 story home loaded to the brim with features like built in bluetooth speakers and custom finishes unlike any other. Located in the flourishing section of South Philadelphia known as Dickinson Narrows West this home comes with 7 YEARS remaining on the TAX ABATEMENT! Surrounded by new construction homes and recent rehab projects, this gorgeous home comes with 4 bedrooms, 3 custom bathrooms and count them 5 outdoors spaces including the rear patio, 3 balconies attached to bedrooms and the massive roof deck. With over 2,500 square feet of living space there will be plenty of room to set up that home office, to entertain guests in your open eat-in kitchen & dining area and most importantly to unwind in the private oasis that is your master suite. The first floor presents a large living area, a dining area and a beautifully appointed kitchen with ample soft close cabinets, a large White Carrera Marble Island, breakfast bar, stainless steel appliances and under cabinet lighting. Just beyond the kitchen the sliding glass doors welcome you with open arms to the private patio perfect for those summer bbq's and firepit nights under the stars. Upstairs on the second floor are two well-lit bedrooms with their own balconies and a custom hall bath. The third floor is the master suite fully equipped with a walk-in closet, balcony and a spa-like bathroom with soaking tub, designer rainfall shower and dual vanities. The final set of steps will lead you upstairs to your private roof deck where you have unobstructed 360 degree views of our beautiful city. The roof deck also comes equipped with a water and electric line for easy lighting and cleaning. Back inside the basement comes fully finished with a carpeted bedroom, custom bathroom and laundry closet with samsung washer & dryer. All throughout the home you will find hardwood floors, recessed lighting, low VOC paint, smoke/carbon monoxide detectors, a fire-sprinkler system, extra large High Energy Efficient Casement windows to let in all the natural light one can desire and much much more! This one is sure not to last come see it today! Electric stove was installed but a gas line exists for ease of swapping.
Location
State PA
County Philadelphia
Area 19148 (19148)
Zoning RSA5
Rooms
Basement Full
Interior
Hot Water Other
Heating Other
Cooling Central A/C
Heat Source Natural Gas, Other
Exterior
Water Access N
Accessibility None
Garage N
Building
Story 3
Sewer Public Sewer
Water Public
Architectural Style Straight Thru
Level or Stories 3
Additional Building Above Grade, Below Grade
New Construction N
Schools
School District The School District Of Philadelphia
Others
Senior Community No
Tax ID 392027400
Ownership Fee Simple
SqFt Source Assessor
Special Listing Condition Standard
Read Less

Bought with Charles V Swartz • Re/Max One Realty





