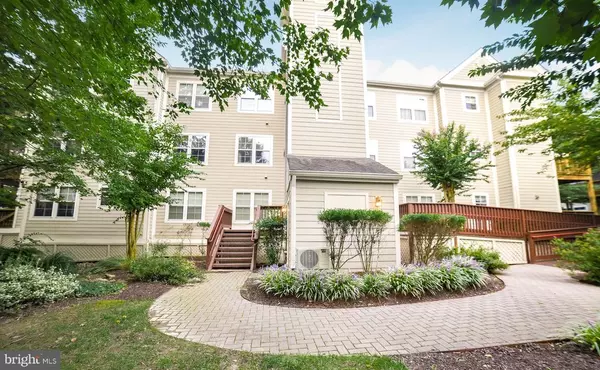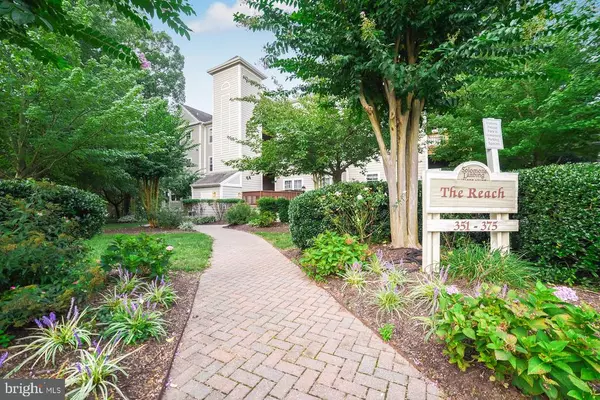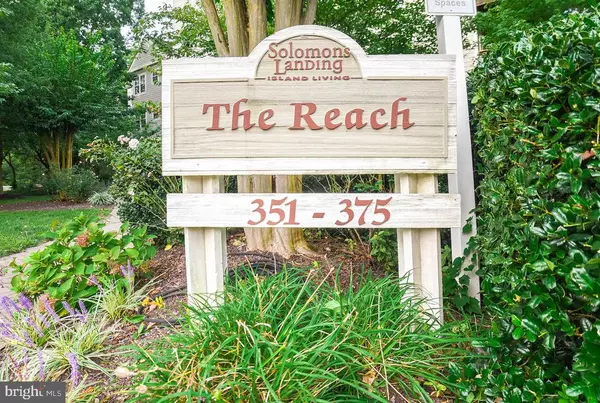For more information regarding the value of a property, please contact us for a free consultation.
373 DRIFTWOOD LN Solomons, MD 20688
Want to know what your home might be worth? Contact us for a FREE valuation!

Our team is ready to help you sell your home for the highest possible price ASAP
Key Details
Sold Price $346,500
Property Type Condo
Sub Type Condo/Co-op
Listing Status Sold
Purchase Type For Sale
Square Footage 1,630 sqft
Price per Sqft $212
Subdivision Solomons Landing
MLS Listing ID MDCA178740
Sold Date 11/09/20
Style Contemporary
Bedrooms 3
Full Baths 2
Condo Fees $505/mo
HOA Y/N N
Abv Grd Liv Area 1,630
Originating Board BRIGHT
Year Built 2002
Tax Year 2020
Property Description
Penthouse living at its best! Move-in ready! Incredible outdoor living with water views! This home has been impeccably maintained and has a very desirable floor plan with two master suites and a den/office/BR3. A very spacious outdoor living covered/screened porch is accessible from the dining room, kitchen, and BR3/office/den. Enjoy amazing, relaxing sunset views over Back Creek even during heavy foliage months. Large eat-in kitchen boasts tall maple cabinets, Corian countertops, ceramic tile floor, and new dishwasher. Plantation shutters throughout along with Hunter ceiling fans, this light-filled home on the top floor is not to be missed! HVAC new in 2020. Fabulous community pavilion includes beautiful pool; pickleball and tennis courts; large, updated gym area; game room; entertaining spaces inside and outside. The sellers will consider the inclusion of furniture (solid wood Ethan Allen pieces).
Location
State MD
County Calvert
Zoning R1
Rooms
Main Level Bedrooms 3
Interior
Hot Water Electric, Natural Gas
Heating Heat Pump - Gas BackUp
Cooling Heat Pump(s)
Fireplaces Number 1
Fireplaces Type Gas/Propane
Fireplace Y
Heat Source Electric, Natural Gas
Laundry Dryer In Unit, Washer In Unit
Exterior
Parking On Site 1
Amenities Available Club House, Common Grounds, Exercise Room, Fitness Center, Game Room, Gated Community, Party Room, Pool - Outdoor, Putting Green, Tennis Courts
Water Access Y
Accessibility Ramp - Main Level
Garage N
Building
Story 3
Unit Features Garden 1 - 4 Floors
Sewer Public Sewer
Water Public
Architectural Style Contemporary
Level or Stories 3
Additional Building Above Grade
New Construction N
Schools
Elementary Schools Dowell
Middle Schools Mill Creek
High Schools Patuxent
School District Calvert County Public Schools
Others
HOA Fee Include Custodial Services Maintenance,Ext Bldg Maint,Health Club,Lawn Care Front,Lawn Care Rear,Lawn Care Side,Management,Pool(s),Recreation Facility,Security Gate,Snow Removal,Trash
Senior Community No
Tax ID 0501208721
Ownership Condominium
Security Features Security Gate,Sprinkler System - Indoor,Smoke Detector
Acceptable Financing Cash, Conventional, FHA, USDA
Listing Terms Cash, Conventional, FHA, USDA
Financing Cash,Conventional,FHA,USDA
Special Listing Condition Standard
Read Less

Bought with Christine M. McNelis • Berkshire Hathaway HomeServices McNelis Group Properties





