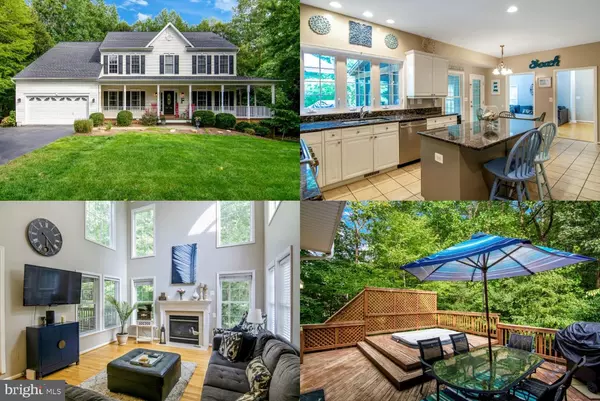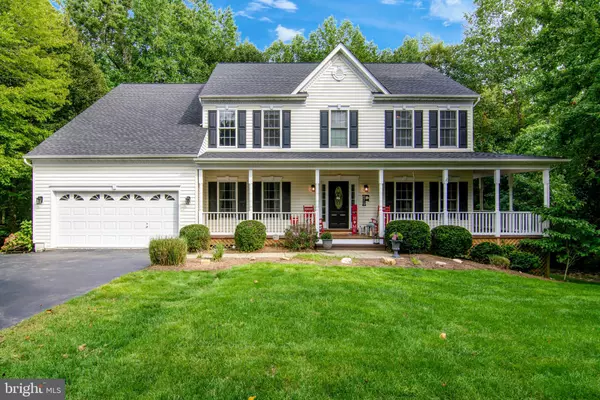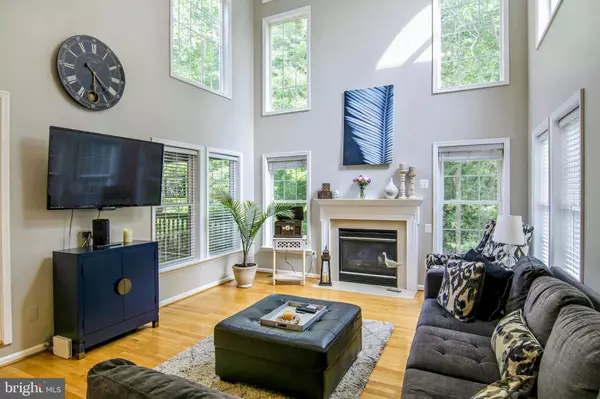For more information regarding the value of a property, please contact us for a free consultation.
6919 TIFTON CT Manassas, VA 20112
Want to know what your home might be worth? Contact us for a FREE valuation!

Our team is ready to help you sell your home for the highest possible price ASAP
Key Details
Sold Price $630,000
Property Type Single Family Home
Sub Type Detached
Listing Status Sold
Purchase Type For Sale
Square Footage 4,004 sqft
Price per Sqft $157
Subdivision Deer Valley
MLS Listing ID VAPW504018
Sold Date 10/23/20
Style Colonial
Bedrooms 5
Full Baths 4
Half Baths 1
HOA Y/N N
Abv Grd Liv Area 3,028
Originating Board BRIGHT
Year Built 2002
Annual Tax Amount $6,895
Tax Year 2020
Lot Size 1.005 Acres
Acres 1.0
Property Description
Welcome to this captivating home in a highly sought-after neighborhood in Manassas, VA! Enjoy the convenience of being close to everything while still having a sense of privacy on this one acre lot in a quiet cul-de-sac. This home has been zoned for award-winning schools and has no HOA! Inside, a sweeping staircase greets you with elegance as gleaming hardwood floors guide you throughout an open floorplan. Head straight back to the luxurious 2-story family room to lounge the day away next to the cozy gas fireplace surrounded by impressive wall-to-wall windows! Adjacent to this room is the gourmet kitchen, which features professional appliances, gorgeous granite countertops, stylish white cabinets, and a massive center island prep area fit for the finest chef! Did we mention this home is an entertainer's dream? Impress your guests on the charming wrap-around porch or on the massive deck that features a screened-in porch. Your backyard oasis features a meticulously maintained backyard and is surrounded by mature trees. Looking for inside entertainment space? Look no further than the grand recreation room and wet bar on the spacious lower level! Upstairs, your divine retreat awaits. Enjoy a master bedroom fully-equipped with a large walk-in closet and spa-like soaking tub with a separate shower. View video tour: https://vimeo.com/458867188
Location
State VA
County Prince William
Zoning SR1
Rooms
Other Rooms Living Room, Dining Room, Primary Bedroom, Bedroom 2, Bedroom 3, Bedroom 4, Kitchen, Game Room, Family Room, Foyer, Breakfast Room, Study, Storage Room, Bathroom 2, Bathroom 3, Primary Bathroom
Basement Full
Interior
Interior Features Attic, Breakfast Area, Dining Area, Family Room Off Kitchen, Kitchen - Country, Kitchen - Island, Kitchen - Table Space, Primary Bath(s), Wood Floors, Upgraded Countertops, Built-Ins, Ceiling Fan(s), Soaking Tub, Stall Shower, Wet/Dry Bar, Crown Moldings, Chair Railings
Hot Water Natural Gas
Heating Forced Air
Cooling Central A/C, Ceiling Fan(s)
Flooring Hardwood
Fireplaces Number 1
Fireplaces Type Screen, Insert
Equipment Built-In Microwave, Dishwasher, Disposal, Refrigerator, Icemaker, Stove
Fireplace Y
Appliance Built-In Microwave, Dishwasher, Disposal, Refrigerator, Icemaker, Stove
Heat Source Natural Gas
Exterior
Exterior Feature Deck(s), Porch(es), Screened
Parking Features Garage Door Opener
Garage Spaces 2.0
Water Access N
Roof Type Shingle,Composite
Accessibility None
Porch Deck(s), Porch(es), Screened
Attached Garage 2
Total Parking Spaces 2
Garage Y
Building
Lot Description Cul-de-sac, Backs to Trees
Story 3
Sewer Public Sewer
Water Public
Architectural Style Colonial
Level or Stories 3
Additional Building Above Grade, Below Grade
Structure Type 2 Story Ceilings
New Construction N
Schools
Elementary Schools Coles
Middle Schools Benton
High Schools Charles J. Colgan, Sr.
School District Prince William County Public Schools
Others
Senior Community No
Tax ID 7992-30-8489
Ownership Fee Simple
SqFt Source Assessor
Security Features Electric Alarm
Special Listing Condition Standard
Read Less

Bought with Sandra Crews • RE/MAX Premier





