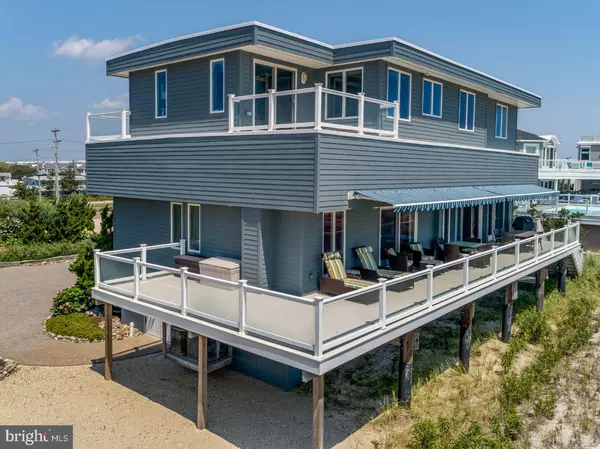For more information regarding the value of a property, please contact us for a free consultation.
1093-C LONG BEACH BLVD Long Beach Township, NJ 08008
Want to know what your home might be worth? Contact us for a FREE valuation!

Our team is ready to help you sell your home for the highest possible price ASAP
Key Details
Sold Price $2,700,000
Property Type Single Family Home
Sub Type Detached
Listing Status Sold
Purchase Type For Sale
Square Footage 2,960 sqft
Price per Sqft $912
Subdivision North Beach
MLS Listing ID NJOC399534
Sold Date 10/19/20
Style Bi-level
Bedrooms 6
Full Baths 4
Half Baths 1
HOA Y/N N
Abv Grd Liv Area 2,960
Originating Board BRIGHT
Year Built 1964
Tax Year 2019
Lot Dimensions 286.00 x 100.00
Property Description
KARMELOT - Unique North Beach oceanfront property with 100 ft. of ocean frontage. This exclusive home has 6 bedrooms (3 ensuite) 4 and one half renovated baths, a designer kitchen with all the latest features and a fully equipped laundry room. This meticulously maintained family home is in move in condition and is presented with designer furnishings included. It has never been rented and was featured twice on the LBI house tour.Amenities include a 3 stop elevator, 2 remote control awnings, 2 zone AC, deck with plexiglass railings, outdoor shower, sprinklers, fitness equipment, garage, lots of storage, and pavered parking. Additional amenities include: Hardie Plank siding, build in breakfast table, 6 burner range, french door refrigerator/freezer, undercounter refrigerator/freezer, 2 jetted tubs,2 zone AC and heat with programable thermostats.
Location
State NJ
County Ocean
Area Long Beach Twp (21518)
Zoning R10E
Direction West
Rooms
Main Level Bedrooms 2
Interior
Interior Features Breakfast Area, Built-Ins, Combination Dining/Living, Curved Staircase, Elevator, Floor Plan - Open, Kitchen - Gourmet, Kitchen - Island, Primary Bath(s), Primary Bedroom - Ocean Front, Soaking Tub, Upgraded Countertops, Walk-in Closet(s), Window Treatments
Hot Water Natural Gas
Heating Central
Cooling Central A/C
Flooring Carpet, Ceramic Tile, Hardwood
Fireplaces Number 1
Fireplaces Type Brick, Fireplace - Glass Doors, Gas/Propane
Equipment Built-In Microwave, Built-In Range, Dishwasher, Dryer, Dryer - Gas, Extra Refrigerator/Freezer, Icemaker
Furnishings Yes
Fireplace Y
Window Features Casement,Insulated
Appliance Built-In Microwave, Built-In Range, Dishwasher, Dryer, Dryer - Gas, Extra Refrigerator/Freezer, Icemaker
Heat Source Natural Gas
Laundry Has Laundry, Lower Floor
Exterior
Parking Features Additional Storage Area, Garage Door Opener, Oversized
Garage Spaces 1.0
Utilities Available Cable TV, Electric Available, Natural Gas Available, Phone
Water Access Y
View Ocean, Panoramic
Accessibility >84\" Garage Door, 2+ Access Exits
Attached Garage 1
Total Parking Spaces 1
Garage Y
Building
Story 3
Foundation Pilings
Sewer Public Sewer
Water Public
Architectural Style Bi-level
Level or Stories 3
Additional Building Above Grade, Below Grade
New Construction N
Others
Senior Community No
Tax ID 18-00018 93-00003
Ownership Fee Simple
SqFt Source Estimated
Security Features Security System
Acceptable Financing Conventional
Listing Terms Conventional
Financing Conventional
Special Listing Condition Standard
Read Less

Bought with Raymond Procaccini Jr. Jr. • Oceanside Realty





