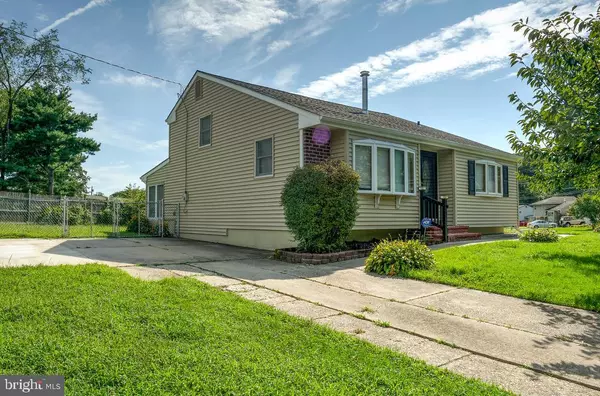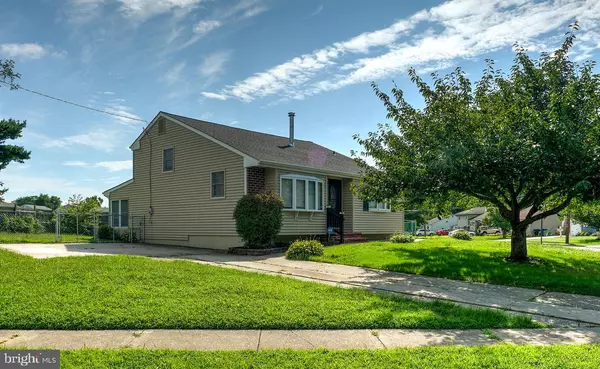For more information regarding the value of a property, please contact us for a free consultation.
300 MONTGOMERY DR Mantua, NJ 08051
Want to know what your home might be worth? Contact us for a FREE valuation!

Our team is ready to help you sell your home for the highest possible price ASAP
Key Details
Sold Price $175,000
Property Type Single Family Home
Sub Type Detached
Listing Status Sold
Purchase Type For Sale
Square Footage 1,288 sqft
Price per Sqft $135
Subdivision Center City
MLS Listing ID NJGL263688
Sold Date 10/12/20
Style Ranch/Rambler,Split Level
Bedrooms 2
Full Baths 2
HOA Y/N N
Abv Grd Liv Area 1,288
Originating Board BRIGHT
Year Built 1958
Annual Tax Amount $5,331
Tax Year 2019
Lot Size 9,450 Sqft
Acres 0.22
Lot Dimensions 90.00 x 105.00
Property Description
Center City front to back split rancher formerly a three bedroom, but the master was enlarged. Home could easily be made back to a three bedroom. Gorgeous kitchen with newer cabinets and all stainless steel appliances (NEW). New wood flooring in the living room. The lower level has a family room, a laundry room that could also be converted to a bedroom (that would make 4 bedrooms) and a full bath with a stand up shower. Family room has a gas fireplace. Off the family room is a nice and relaxing three season room with newer storm windows and screens, that runs the length of the back of the home. The upper floor has two other bedrooms, and a full bath. The corner lot gives the illusion of expansiveness (90 feet of frontage) as well as a fenced back yard and two older sheds. This home is move in ready and has potential for value add. Many possibilities for a couple, single, etc., the second bedroom could be a home office with the extra space in the laundry area as a craft room. There are lots of possibilities. Check out the floor plan....
Location
State NJ
County Gloucester
Area Mantua Twp (20810)
Zoning RESIDENTIAL
Direction Northwest
Interior
Interior Features Built-Ins, Combination Kitchen/Dining, Floor Plan - Traditional, Kitchen - Eat-In, Kitchen - Table Space, Stall Shower, Tub Shower, Wood Floors
Hot Water Natural Gas
Heating Forced Air
Cooling Central A/C
Flooring Hardwood, Laminated
Fireplaces Number 1
Fireplaces Type Free Standing, Gas/Propane
Equipment Built-In Range, Dishwasher, Oven - Self Cleaning, Oven - Single, Oven/Range - Gas, Range Hood, Refrigerator, Stainless Steel Appliances, Washer/Dryer Stacked, Water Heater, Built-In Microwave
Fireplace Y
Window Features Casement,Bay/Bow,Double Hung,Replacement
Appliance Built-In Range, Dishwasher, Oven - Self Cleaning, Oven - Single, Oven/Range - Gas, Range Hood, Refrigerator, Stainless Steel Appliances, Washer/Dryer Stacked, Water Heater, Built-In Microwave
Heat Source Natural Gas
Laundry Lower Floor
Exterior
Garage Spaces 3.0
Fence Chain Link, Privacy, Wood
Water Access N
Roof Type Pitched,Shingle
Street Surface Black Top
Accessibility None
Road Frontage Public, Boro/Township
Total Parking Spaces 3
Garage N
Building
Lot Description Corner
Story 1.5
Foundation Block
Sewer Public Sewer
Water Public
Architectural Style Ranch/Rambler, Split Level
Level or Stories 1.5
Additional Building Above Grade, Below Grade
Structure Type Dry Wall
New Construction N
Schools
School District Clearview Regional Schools
Others
Senior Community No
Tax ID 10-00032-00024
Ownership Fee Simple
SqFt Source Assessor
Acceptable Financing Cash, Conventional, FHA, FHA 203(b), VA, USDA
Listing Terms Cash, Conventional, FHA, FHA 203(b), VA, USDA
Financing Cash,Conventional,FHA,FHA 203(b),VA,USDA
Special Listing Condition Standard
Read Less

Bought with JoLyn Hartman • HomeSmart First Advantage Realty





