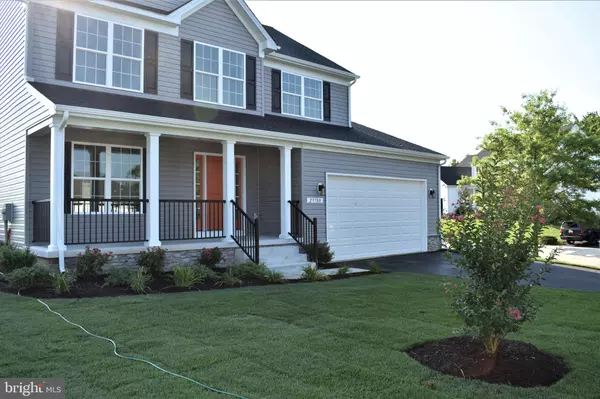For more information regarding the value of a property, please contact us for a free consultation.
29780 CAPTAIN ADAMOUSKI ST Easton, MD 21601
Want to know what your home might be worth? Contact us for a FREE valuation!

Our team is ready to help you sell your home for the highest possible price ASAP
Key Details
Sold Price $388,000
Property Type Single Family Home
Sub Type Detached
Listing Status Sold
Purchase Type For Sale
Square Footage 2,100 sqft
Price per Sqft $184
Subdivision Hunters Mill
MLS Listing ID MDTA138160
Sold Date 09/30/20
Style Traditional
Bedrooms 4
Full Baths 2
Half Baths 1
HOA Fees $44/qua
HOA Y/N Y
Abv Grd Liv Area 2,100
Originating Board BRIGHT
Year Built 2020
Annual Tax Amount $728
Tax Year 2019
Lot Size 10,740 Sqft
Acres 0.25
Property Description
This CUSTOM home checks all the BOXES for the modern family!! This gorgeous 4 bdrm, 2.5 bath home is BRAND NEW and is bound to delight you!!! The front porch invites you to come and sit a spell, but the bright front door is sure to encourage you to come inside to see this BEAUTY!! Many custom features: from the twist on industrial light fixture over kitchen island to crystals on the master bathroom lights. The kitchen is appointed with granite counters featured on classic white cabinets and black hardware, both upstairs bathrooms feature tiled showers and floors with beautiful granite tops and undermount sinks. A second floor laundry room was designed to be convenient to all bedrooms upstairs. A rich brown hardwood floor was the choice for kitchen, dining room, foyer & powder room. A full basement remains unfinished for your future plans and the finished two car garage with garage door openers will offer ample space for your vehicles and/or extra storage!! This house was customized for you. Move in ready, come fall in love with your custom home without the 6 month build time!!! It won't last long in the popular Hunter's Mill community close to all your needs in Easton and an easy commute to points east to Cambridge, Salisbury or the beaches and west to Kent Island or Annapolis and beyond!!
Location
State MD
County Talbot
Zoning RESIDENTIAL
Direction Southwest
Rooms
Other Rooms Primary Bedroom, Bedroom 2, Bedroom 4, Bathroom 3
Basement Poured Concrete, Sump Pump, Unfinished
Interior
Interior Features Attic, Breakfast Area, Ceiling Fan(s), Carpet, Chair Railings, Dining Area, Family Room Off Kitchen, Floor Plan - Open, Formal/Separate Dining Room, Kitchen - Island, Primary Bath(s), Pantry, Recessed Lighting, Soaking Tub, Sprinkler System, Stall Shower, Tub Shower, Upgraded Countertops, Walk-in Closet(s), Wood Floors
Hot Water Natural Gas, 60+ Gallon Tank
Heating Forced Air
Cooling Central A/C
Flooring Hardwood, Ceramic Tile, Carpet
Fireplaces Number 1
Fireplaces Type Gas/Propane
Equipment Dishwasher, Built-In Microwave, Refrigerator, Oven/Range - Gas
Furnishings No
Fireplace Y
Window Features Double Pane,Screens
Appliance Dishwasher, Built-In Microwave, Refrigerator, Oven/Range - Gas
Heat Source Natural Gas
Laundry Upper Floor
Exterior
Exterior Feature Porch(es)
Parking Features Garage - Front Entry, Garage Door Opener
Garage Spaces 4.0
Water Access N
Roof Type Architectural Shingle
Street Surface Black Top
Accessibility None
Porch Porch(es)
Road Frontage Public
Attached Garage 2
Total Parking Spaces 4
Garage Y
Building
Lot Description Landscaping, Sloping
Story 2
Foundation Concrete Perimeter
Sewer Public Sewer
Water Public
Architectural Style Traditional
Level or Stories 2
Additional Building Above Grade, Below Grade
Structure Type Dry Wall
New Construction Y
Schools
Middle Schools Easton
High Schools Easton
School District Talbot County Public Schools
Others
Pets Allowed Y
HOA Fee Include Common Area Maintenance
Senior Community No
Tax ID 2101114344
Ownership Fee Simple
SqFt Source Assessor
Acceptable Financing Cash, Conventional, FHA, VA
Horse Property N
Listing Terms Cash, Conventional, FHA, VA
Financing Cash,Conventional,FHA,VA
Special Listing Condition Standard
Pets Allowed No Pet Restrictions
Read Less

Bought with Karen Kaye Hardy • Realty Navigator





